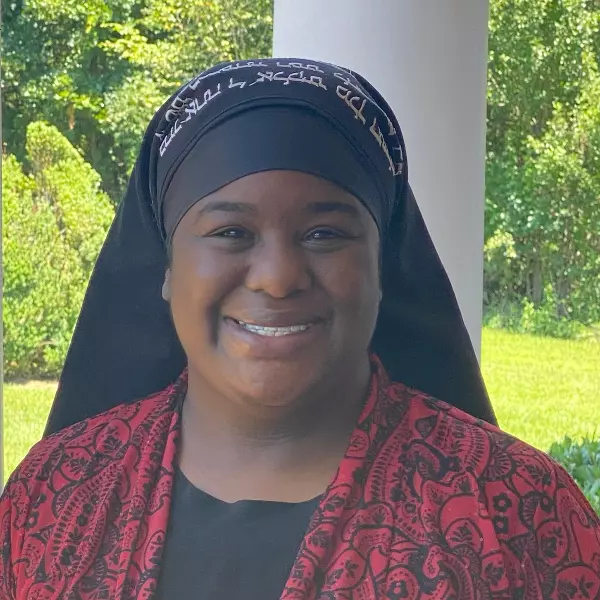$450,000
$429,000
4.9%For more information regarding the value of a property, please contact us for a free consultation.
1703 Seddon RD Richmond, VA 23227
4 Beds
2 Baths
1,529 SqFt
Key Details
Sold Price $450,000
Property Type Single Family Home
Sub Type Single Family Residence
Listing Status Sold
Purchase Type For Sale
Square Footage 1,529 sqft
Price per Sqft $294
Subdivision Hermitage Park
MLS Listing ID 2512203
Sold Date 06/09/25
Style Colonial
Bedrooms 4
Full Baths 2
Construction Status Actual
HOA Y/N No
Abv Grd Liv Area 1,529
Year Built 1930
Annual Tax Amount $3,780
Tax Year 2024
Lot Size 7,248 Sqft
Acres 0.1664
Property Sub-Type Single Family Residence
Property Description
Welcome to 1703 Seddon Rd. Located in Hermitage Park, This beautifully maintained 2-story home offers the perfect mix of thoughtful updates and classic style. Featuring 4 bedrooms and 2 full bathrooms, this property is ideal for families or anyone looking for a versatile and inviting living space.
Step inside to discover recently refinished hardwood floors that add warmth and character throughout the main living areas. The home is full of artistic touches, including custom cabinetry and backsplash that adds a unique flair to the kitchen and living spaces. The home also kept some of its vintage features including the doors and fixtures.
Upstairs, you'll find a bathroom that blends vintage style with function, boasting an original soaking tub with a shower setup. The home is equipped with dual-zone HVAC (installed in 2019) and new roof (installed in 2024) for year-round comfort, along with a backup furnace for added peace of mind. The unfinished basement offers abundant potential—perfect for storage, a workshop, or even future finishing projects. Outside, enjoy the fenced-in backyard, complete with a deck and storage shed, ideal for relaxing, entertaining, or gardening.
Location
State VA
County Richmond City
Community Hermitage Park
Area 30 - Richmond
Rooms
Basement Interior Entry, Unfinished
Interior
Interior Features Fireplace, High Speed Internet, Pantry, Solid Surface Counters, Wired for Data, Workshop
Heating Electric, Natural Gas, Zoned
Cooling Zoned
Flooring Laminate, Vinyl, Wood
Fireplaces Type Masonry
Fireplace Yes
Appliance Cooktop, Dryer, Dishwasher, Exhaust Fan, Electric Cooking, Gas Water Heater, Microwave, Range, Refrigerator, Stove
Laundry Dryer Hookup
Exterior
Exterior Feature Deck, Porch, Storage, Shed
Fence Back Yard, Wood
Pool None
Porch Rear Porch, Front Porch, Deck, Porch
Garage No
Building
Story 2
Sewer Public Sewer
Water Public
Architectural Style Colonial
Level or Stories Two
Structure Type Frame,Vinyl Siding
New Construction No
Construction Status Actual
Schools
Elementary Schools Holton
Middle Schools Henderson
High Schools John Marshall
Others
Tax ID N000-1521-020
Ownership Other
Security Features Smoke Detector(s)
Financing VA
Special Listing Condition Other
Read Less
Want to know what your home might be worth? Contact us for a FREE valuation!

Our team is ready to help you sell your home for the highest possible price ASAP

Bought with Linchpin Real Estate Group LLC
Agent | License ID: 0225247736
+1(804) 869-9416 | khaliyah@newcanaanproperties.com






