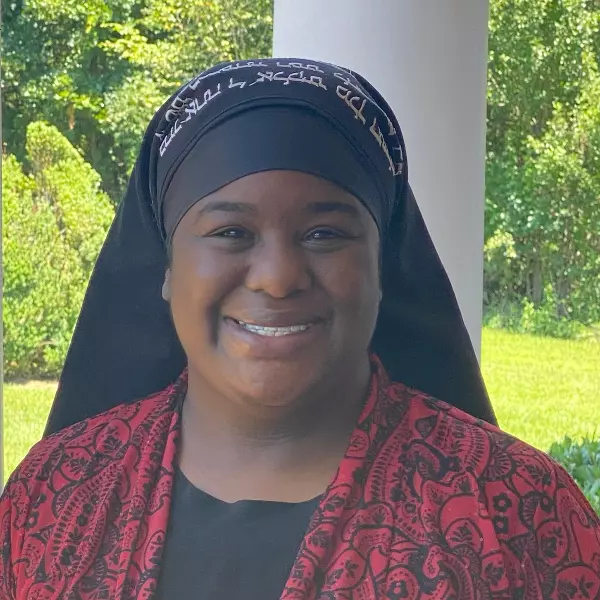Bought with Michelle Hodos • Long & Foster Real Estate, Inc.
$659,900
$659,900
For more information regarding the value of a property, please contact us for a free consultation.
9905 ROSA VISTA CT Bowie, MD 20721
4 Beds
4 Baths
3,840 SqFt
Key Details
Sold Price $659,900
Property Type Single Family Home
Sub Type Detached
Listing Status Sold
Purchase Type For Sale
Square Footage 3,840 sqft
Price per Sqft $171
Subdivision Vista Estates West
MLS Listing ID MDPG2144284
Sold Date 06/09/25
Style Colonial
Bedrooms 4
Full Baths 3
Half Baths 1
HOA Fees $85/mo
HOA Y/N Y
Abv Grd Liv Area 2,560
Year Built 1992
Available Date 2025-03-21
Annual Tax Amount $6,903
Tax Year 2024
Lot Size 0.267 Acres
Acres 0.27
Property Sub-Type Detached
Source BRIGHT
Property Description
Buyer's unexplained termination works to your favor now. Nestled in a serene cul-de-sac, 9905 Rosa Vista Ct. offers 4 bedrooms, 3.5 baths, and a large kitchen with center island. Freshly painted, this stunning Colonial is move in ready. The formal living and dining rooms exude elegance, while the cozy family room and eating area provide everyday comfort. Enjoy outdoor living on the spacious deck overlooking peaceful woods. A finished basement adds extra space for entertainment or relaxation with two offices, a walkout slider and two separate family rooms. This stunning home blends style, function, and a prime location—schedule your tour today!
Location
State MD
County Prince Georges
Zoning RR
Rooms
Other Rooms Primary Bedroom, Bedroom 3, Kitchen, Family Room, Foyer, Breakfast Room, Bedroom 1, Other, Office, Recreation Room, Bathroom 1, Bathroom 2, Bonus Room, Primary Bathroom, Full Bath
Basement Other
Interior
Interior Features Kitchen - Gourmet, Kitchen - Island, Kitchen - Table Space, Dining Area, Built-Ins, Upgraded Countertops, Primary Bath(s), Floor Plan - Traditional
Hot Water Natural Gas
Heating Forced Air
Cooling Central A/C
Fireplaces Number 1
Equipment Washer/Dryer Hookups Only, Dishwasher, Disposal, Dryer, Microwave, Oven/Range - Gas, Refrigerator, Washer
Fireplace Y
Appliance Washer/Dryer Hookups Only, Dishwasher, Disposal, Dryer, Microwave, Oven/Range - Gas, Refrigerator, Washer
Heat Source Natural Gas
Exterior
Parking Features Garage - Front Entry, Garage Door Opener
Garage Spaces 2.0
Water Access N
Accessibility None
Attached Garage 2
Total Parking Spaces 2
Garage Y
Building
Story 3
Foundation Concrete Perimeter
Sewer Public Sewer
Water Public
Architectural Style Colonial
Level or Stories 3
Additional Building Above Grade, Below Grade
New Construction N
Schools
School District Prince George'S County Public Schools
Others
Pets Allowed Y
Senior Community No
Tax ID 17131393826
Ownership Fee Simple
SqFt Source Assessor
Acceptable Financing Cash, Conventional, FHA, VA
Listing Terms Cash, Conventional, FHA, VA
Financing Cash,Conventional,FHA,VA
Special Listing Condition Standard
Pets Allowed No Pet Restrictions
Read Less
Want to know what your home might be worth? Contact us for a FREE valuation!

Our team is ready to help you sell your home for the highest possible price ASAP

Agent | License ID: 0225247736
+1(804) 869-9416 | khaliyah@newcanaanproperties.com






