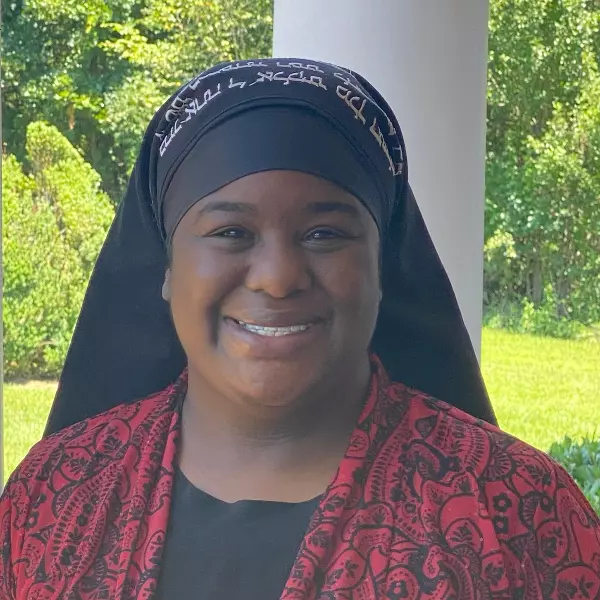Bought with Donald Antonelli • EXP Realty, LLC
$360,000
$369,900
2.7%For more information regarding the value of a property, please contact us for a free consultation.
343 W MONROE AVE Magnolia, NJ 08049
3 Beds
2 Baths
2,417 SqFt
Key Details
Sold Price $360,000
Property Type Single Family Home
Sub Type Detached
Listing Status Sold
Purchase Type For Sale
Square Footage 2,417 sqft
Price per Sqft $148
Subdivision Magnolia Gardens
MLS Listing ID NJCD2087856
Sold Date 06/06/25
Style Colonial
Bedrooms 3
Full Baths 1
Half Baths 1
HOA Y/N N
Abv Grd Liv Area 2,417
Year Built 1888
Available Date 2025-03-17
Annual Tax Amount $8,027
Tax Year 2024
Lot Size 7,000 Sqft
Acres 0.16
Lot Dimensions 50.00 x 140.00
Property Sub-Type Detached
Source BRIGHT
Property Description
Back on Market!! Welcome Home to this lovely 3 bedroom 1.5 bath located on a quiet street in the heart of Magnolia. Home offers an open floor plan with a charming wide open living room, updated eat in kitchen and a spacious family room for those special family parties. This adorable 3 story home has plenty of unique upgrades throughout. Just to name a few: Sitting room attached to main bedroom, full walk-in closet on 2nd floor, full basement with walk out door, partial wrap around deck, good sized porch and an enormous 3rd bedroom. Bonus-All Appliances & Window Treatments included!! Property is in a great location only 10 mins from PATCO, NJ Turnpike and rt 42. Come take a peak before it's gone!
Location
State NJ
County Camden
Area Magnolia Boro (20423)
Zoning RES
Rooms
Other Rooms Living Room, Dining Room, Sitting Room, Bedroom 2, Bedroom 3, Kitchen, Family Room, Foyer, Bedroom 1
Basement Full, Outside Entrance, Unfinished
Interior
Interior Features Breakfast Area, Carpet, Ceiling Fan(s), Combination Kitchen/Dining, Combination Dining/Living, Combination Kitchen/Living, Dining Area, Family Room Off Kitchen, Floor Plan - Open, Kitchen - Eat-In, Pantry, Sprinkler System, Walk-in Closet(s), Window Treatments
Hot Water Natural Gas
Heating Baseboard - Hot Water
Cooling Wall Unit, Multi Units
Flooring Ceramic Tile, Laminated, Carpet
Fireplaces Number 1
Fireplaces Type Gas/Propane
Equipment Built-In Microwave, Dishwasher, Dryer - Gas, Microwave, Refrigerator, Washer, Water Heater
Fireplace Y
Appliance Built-In Microwave, Dishwasher, Dryer - Gas, Microwave, Refrigerator, Washer, Water Heater
Heat Source Natural Gas
Laundry Lower Floor
Exterior
Exterior Feature Deck(s), Porch(es)
Garage Spaces 2.0
Fence Partially
Utilities Available Cable TV Available, Sewer Available, Electric Available, Natural Gas Available
Water Access N
Roof Type Shingle
Accessibility None
Porch Deck(s), Porch(es)
Total Parking Spaces 2
Garage N
Building
Story 3
Foundation Brick/Mortar, Block, Stone
Sewer Public Sewer
Water Public
Architectural Style Colonial
Level or Stories 3
Additional Building Above Grade, Below Grade
New Construction N
Schools
High Schools Sterling H.S.
School District Sterling High
Others
Pets Allowed Y
Senior Community No
Tax ID 23-00001 03-00025
Ownership Fee Simple
SqFt Source Assessor
Acceptable Financing FHA, Conventional, VA
Horse Property N
Listing Terms FHA, Conventional, VA
Financing FHA,Conventional,VA
Special Listing Condition Standard
Pets Allowed No Pet Restrictions
Read Less
Want to know what your home might be worth? Contact us for a FREE valuation!

Our team is ready to help you sell your home for the highest possible price ASAP

Agent | License ID: 0225247736
+1(804) 869-9416 | khaliyah@newcanaanproperties.com






