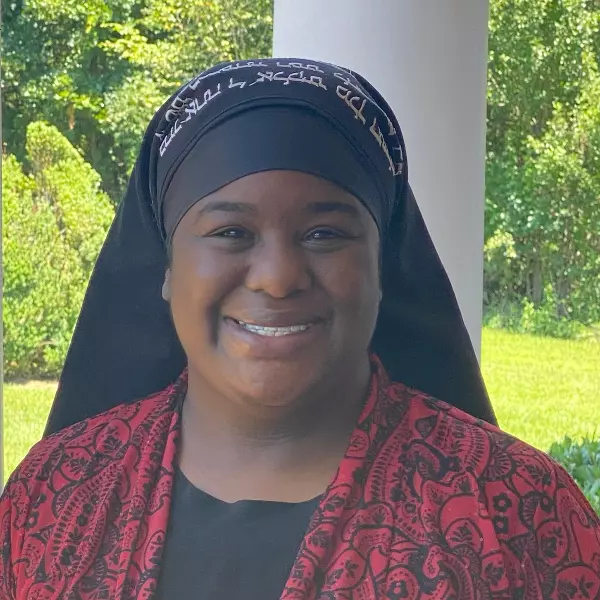Bought with Kellie Plucinski • Long & Foster Real Estate, Inc.
$736,100
$699,000
5.3%For more information regarding the value of a property, please contact us for a free consultation.
13 GRANVILLE DR Silver Spring, MD 20901
3 Beds
3 Baths
1,944 SqFt
Key Details
Sold Price $736,100
Property Type Single Family Home
Sub Type Detached
Listing Status Sold
Purchase Type For Sale
Square Footage 1,944 sqft
Price per Sqft $378
Subdivision Indian Spring Club Ests
MLS Listing ID MDMC2178798
Sold Date 06/03/25
Style Colonial
Bedrooms 3
Full Baths 2
Half Baths 1
HOA Y/N N
Abv Grd Liv Area 1,544
Year Built 1940
Available Date 2025-05-08
Annual Tax Amount $6,202
Tax Year 2024
Lot Size 6,008 Sqft
Acres 0.14
Property Sub-Type Detached
Source BRIGHT
Property Description
OPEN HOUSE CANCELED - SELLERS ACCEPTED AN OFFER Welcome to lucky # 13! Located on one of the best blocks in sought-after Indian Springs, this home boasts 3 beds/2.5 baths, family room addition, enclosed sunroom, updated kitchen with stainless steel appliances, wood-burning fireplace, bedroom level laundry, fully fenced rear yard and garage! Featuring a completely renovated powder room and basement bath, newly refinished hardwood floors, fresh paint throughout and updated light fixtures, this property is turnkey and ready for the most discerning buyer. Seller requests 30 day rent back.
Location
State MD
County Montgomery
Zoning R60
Rooms
Basement Interior Access, Partially Finished
Interior
Interior Features Bathroom - Tub Shower, Built-Ins, Ceiling Fan(s), Chair Railings, Family Room Off Kitchen, Floor Plan - Traditional, Formal/Separate Dining Room, Kitchen - Gourmet, Recessed Lighting, Pantry, Wood Floors
Hot Water Natural Gas
Heating Forced Air
Cooling Central A/C
Fireplaces Number 1
Fireplaces Type Fireplace - Glass Doors, Wood
Fireplace Y
Heat Source Natural Gas
Laundry Upper Floor
Exterior
Parking Features Garage - Front Entry
Garage Spaces 2.0
Water Access N
Accessibility None
Attached Garage 1
Total Parking Spaces 2
Garage Y
Building
Story 3
Foundation Slab
Sewer Public Sewer
Water Public
Architectural Style Colonial
Level or Stories 3
Additional Building Above Grade, Below Grade
New Construction N
Schools
Elementary Schools Highland View
Middle Schools Silver Spring International
High Schools Northwood
School District Montgomery County Public Schools
Others
Senior Community No
Tax ID 161301016353
Ownership Fee Simple
SqFt Source Assessor
Special Listing Condition Standard
Read Less
Want to know what your home might be worth? Contact us for a FREE valuation!

Our team is ready to help you sell your home for the highest possible price ASAP

Agent | License ID: 0225247736
+1(804) 869-9416 | khaliyah@newcanaanproperties.com






