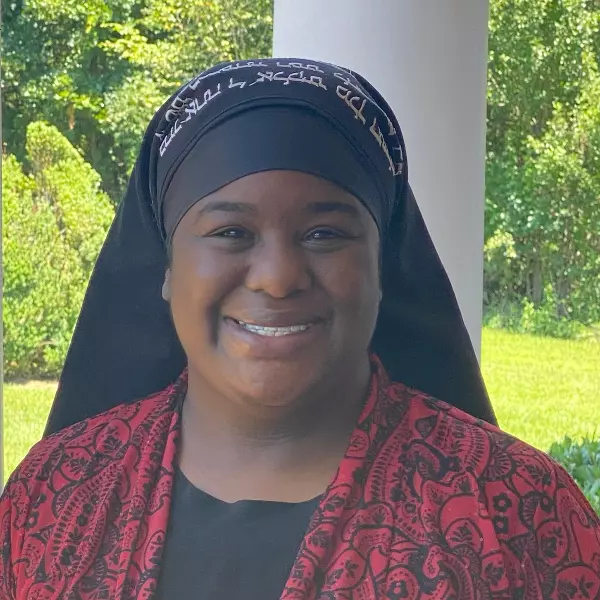Bought with AMY J KELLENBERGER • Active Adults Realty
$875,000
$850,000
2.9%For more information regarding the value of a property, please contact us for a free consultation.
16058 ROCKPORT DR Lewes, DE 19958
3 Beds
3 Baths
3,608 SqFt
Key Details
Sold Price $875,000
Property Type Single Family Home
Sub Type Detached
Listing Status Sold
Purchase Type For Sale
Square Footage 3,608 sqft
Price per Sqft $242
Subdivision Coastal Club
MLS Listing ID DESU2082422
Sold Date 06/02/25
Style Coastal,Contemporary
Bedrooms 3
Full Baths 3
HOA Fees $336/qua
HOA Y/N Y
Abv Grd Liv Area 2,019
Year Built 2017
Annual Tax Amount $1,910
Tax Year 2024
Lot Size 0.256 Acres
Acres 0.26
Lot Dimensions 27.81 x 54.26 x 133.87 x 82.00 x 136.61
Property Sub-Type Detached
Source BRIGHT
Property Description
EXPERIENCE UNPARALLELED LUXURY and amenities galore that are sure to elevate your life from this stunning pond-front home in Coastal Club! Boasting hardwood flooring and high-end finishes throughout the main living area, including the gourmet kitchen with sleek stainless steel appliances & natural gas cooking, the inviting living room with floor-to-ceiling stone fireplace, as well as the dining room with loads of natural light, built-in cabinetry and sparkling pond views. The private primary suite offers a serene retreat, perfectly separated from the two additional first-level bedrooms, plus a cozy study, complete with built-ins for easy storage. The highlights continue with the basement, which is truly entertainment central with a spacious rec room with a built-in wet bar, and a dedicated theater room all perfect for hosting memorable gatherings. Outside, reap the benefits of energy savings from the solar panels installed on the roof, and enjoy the three-season screened porch & the paver patio with built-in fireplace all overlooking your lush green lawn with private well irrigation & the serene community pond. Regardless of the season, this home provides ample accommodation for entertaining and unwinding.
Nestled just a short drive from the beautiful Lewes and Rehoboth Beaches, you'll enjoy the perfect blend of serene living and vibrant coastal culture. Indulge in the community's infinity pool with a swim-up bar, perfect for leisurely afternoons. Stay active year-round with the community's nature walking trail, indoor pool, tennis courts, fitness room & clubhouse. Don't miss the opportunity to make this extraordinary home your own. Experience the ultimate in luxury living at Coastal Club today!
Location
State DE
County Sussex
Area Lewes Rehoboth Hundred (31009)
Zoning MR
Rooms
Other Rooms Living Room, Dining Room, Primary Bedroom, Kitchen, Foyer, Study, Recreation Room, Storage Room, Media Room, Primary Bathroom, Full Bath, Screened Porch, Additional Bedroom
Basement Sump Pump, Interior Access, Full, Improved, Poured Concrete, Windows, Outside Entrance
Main Level Bedrooms 3
Interior
Interior Features Bathroom - Walk-In Shower, Built-Ins, Carpet, Ceiling Fan(s), Central Vacuum, Floor Plan - Open, Entry Level Bedroom, Dining Area, Kitchen - Gourmet, Kitchen - Island, Pantry, Primary Bath(s), Recessed Lighting, Upgraded Countertops, Walk-in Closet(s), Wainscotting, Wood Floors, Wet/Dry Bar
Hot Water Tankless, Natural Gas
Heating Forced Air
Cooling Central A/C
Flooring Carpet, Hardwood, Tile/Brick
Fireplaces Number 2
Fireplaces Type Gas/Propane, Stone, Mantel(s), Wood
Equipment Built-In Range, Dishwasher, Disposal, Extra Refrigerator/Freezer, Microwave, Oven/Range - Gas, Range Hood, Refrigerator, Stainless Steel Appliances, Central Vacuum, Washer, Dryer, Water Heater - Tankless
Fireplace Y
Window Features Screens
Appliance Built-In Range, Dishwasher, Disposal, Extra Refrigerator/Freezer, Microwave, Oven/Range - Gas, Range Hood, Refrigerator, Stainless Steel Appliances, Central Vacuum, Washer, Dryer, Water Heater - Tankless
Heat Source Natural Gas
Laundry Main Floor
Exterior
Exterior Feature Deck(s), Porch(es)
Parking Features Garage - Front Entry, Inside Access
Garage Spaces 4.0
Amenities Available Club House, Fitness Center, Common Grounds, Jog/Walk Path, Pool - Indoor, Pool - Outdoor, Tennis Courts, Other
Waterfront Description None
Water Access N
View Garden/Lawn, Pond
Roof Type Architectural Shingle
Accessibility None
Porch Deck(s), Porch(es)
Attached Garage 2
Total Parking Spaces 4
Garage Y
Building
Lot Description Landscaping, Rear Yard, Pond
Story 1.5
Foundation Concrete Perimeter
Sewer Public Sewer
Water Public
Architectural Style Coastal, Contemporary
Level or Stories 1.5
Additional Building Above Grade, Below Grade
Structure Type Cathedral Ceilings
New Construction N
Schools
School District Cape Henlopen
Others
HOA Fee Include Common Area Maintenance,Management,Pool(s),Recreation Facility,Reserve Funds,Road Maintenance,Snow Removal,Trash
Senior Community No
Tax ID 334-11.00-503.00
Ownership Fee Simple
SqFt Source Estimated
Security Features Security System
Acceptable Financing Cash, Conventional
Listing Terms Cash, Conventional
Financing Cash,Conventional
Special Listing Condition Standard
Read Less
Want to know what your home might be worth? Contact us for a FREE valuation!

Our team is ready to help you sell your home for the highest possible price ASAP

Agent | License ID: 0225247736
+1(804) 869-9416 | khaliyah@newcanaanproperties.com






