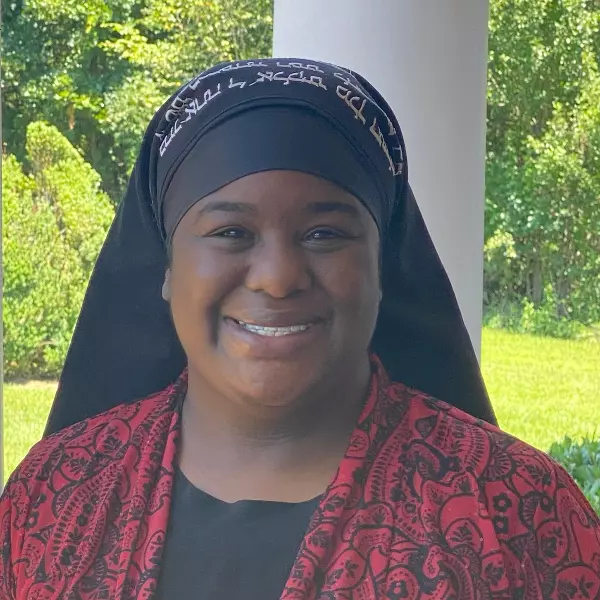Bought with Edward Cao • Castle Realty Services LLC
$167,000
$169,900
1.7%For more information regarding the value of a property, please contact us for a free consultation.
7132 GILLESPIE ST Philadelphia, PA 19135
3 Beds
1 Bath
1,216 SqFt
Key Details
Sold Price $167,000
Property Type Townhouse
Sub Type Interior Row/Townhouse
Listing Status Sold
Purchase Type For Sale
Square Footage 1,216 sqft
Price per Sqft $137
Subdivision Mayfair
MLS Listing ID PAPH2454666
Sold Date 06/04/25
Style Straight Thru
Bedrooms 3
Full Baths 1
HOA Y/N N
Abv Grd Liv Area 1,216
Year Built 1950
Annual Tax Amount $2,729
Tax Year 2024
Lot Size 1,312 Sqft
Acres 0.03
Lot Dimensions 16.00 x 82.00
Property Sub-Type Interior Row/Townhouse
Source BRIGHT
Property Description
Great opportunity to rehab for yourself or add to your investment portfolio. 3 bedroom, 1 bath townhome located in a desired area. Start or end the day relaxing on the covered front porch. Original hardwoods in living, dining, and bedrooms. Previously updated kitchen with warm wood cabinets and LVP flooring, and ample cabinetry for storage and prep plus an outside entrance. Bedrooms are located upstairs and share a large full bath with tub shower. Full unfinished basement with outside access offers storage, and potential for future expansion. Protected parking in the attached garage with additional driveway parking. Bring your design ideas and breathe new life into this unit. Conveniently located near shopping and public transportation. This unit has good bones and could be stunning with some TLC.
Location
State PA
County Philadelphia
Area 19135 (19135)
Zoning RSA5
Direction Northwest
Rooms
Other Rooms Living Room, Dining Room, Bedroom 2, Bedroom 3, Kitchen, Basement, Bedroom 1, Full Bath
Basement Full, Unfinished
Interior
Interior Features Bathroom - Tub Shower, Dining Area, Floor Plan - Traditional, Kitchen - Eat-In, Wood Floors
Hot Water Electric
Heating Radiator
Cooling None
Flooring Hardwood, Luxury Vinyl Plank, Ceramic Tile
Equipment Built-In Microwave, Oven/Range - Gas, Refrigerator, Dishwasher
Fireplace N
Appliance Built-In Microwave, Oven/Range - Gas, Refrigerator, Dishwasher
Heat Source Natural Gas
Exterior
Exterior Feature Porch(es)
Parking Features Garage - Rear Entry
Garage Spaces 1.0
Utilities Available Electric Available, Natural Gas Available
Water Access N
Accessibility None
Porch Porch(es)
Attached Garage 1
Total Parking Spaces 1
Garage Y
Building
Story 2
Foundation Concrete Perimeter
Sewer Public Sewer
Water Public
Architectural Style Straight Thru
Level or Stories 2
Additional Building Above Grade, Below Grade
New Construction N
Schools
School District Philadelphia City
Others
Senior Community No
Tax ID 412296900
Ownership Fee Simple
SqFt Source Assessor
Acceptable Financing Cash, Conventional
Listing Terms Cash, Conventional
Financing Cash,Conventional
Special Listing Condition Bank Owned/REO
Read Less
Want to know what your home might be worth? Contact us for a FREE valuation!

Our team is ready to help you sell your home for the highest possible price ASAP

Agent | License ID: 0225247736
+1(804) 869-9416 | khaliyah@newcanaanproperties.com






