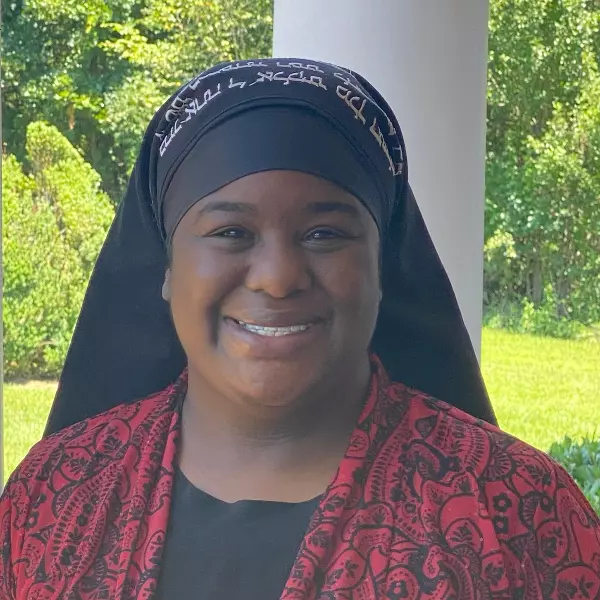$825,000
$780,000
5.8%For more information regarding the value of a property, please contact us for a free consultation.
3618 Markby Trace VW Midlothian, VA 23113
4 Beds
4 Baths
3,274 SqFt
Key Details
Sold Price $825,000
Property Type Single Family Home
Sub Type Single Family Residence
Listing Status Sold
Purchase Type For Sale
Square Footage 3,274 sqft
Price per Sqft $251
Subdivision Tarrington
MLS Listing ID 2511312
Sold Date 06/02/25
Style Two Story
Bedrooms 4
Full Baths 3
Half Baths 1
Construction Status Actual
HOA Fees $85/ann
HOA Y/N Yes
Abv Grd Liv Area 3,274
Year Built 2018
Annual Tax Amount $5,668
Tax Year 2024
Lot Size 0.285 Acres
Acres 0.2847
Property Sub-Type Single Family Residence
Property Description
Welcome to this exceptional 4-bedroom, 3.5-bath home in the highly desirable Tarrington subdivision, nestled on a quiet cul-de-sac and adjacent to a serene empty lot. Built in 2018, this home offers over 3,200 sq ft of thoughtfully designed living space with great curb appeal and an inviting front porch. Versatile floorplan that offers a dining room that could be used as a playroom or flex room, a private office with double doors and a nice sized family room that features a stacked stone gas fireplace and coffered ceiling The gourmet kitchen is a chef's dream with gas cooking, double ovens, abundant cabinetry, undermount lighting, and a spacious island perfect for entertaining. A mudroom with a drop zone, tankless water heater, and large closets throughout add convenience and storage. Upstairs there is a large primary bedroom, three other nice sized bedrooms and a bonus room with a closet that could be used as an additional 5th bedroom. Step outside to enjoy a composite deck overlooking a wrought iron fenced backyard with a full irrigation system in both the front and rear yards. Additional highlights include a spacious two-car garage with a whole extra bay for extra storage or work out space, wiring for an electric vehicle, and close proximity to the scenic James River with kayak landing. With its modern features, prime location, and impeccable design, this home offers the perfect blend of comfort, style, and functionality.
Located in one of the area's most desirable neighborhoods, this home offers both convenience and community, with access to top-rated schools and fantastic neighborhood amenities. Don't miss your opportunity to own this exceptional property in a prime location. Make your appointment NOW!
Location
State VA
County Chesterfield
Community Tarrington
Area 62 - Chesterfield
Rooms
Basement Crawl Space
Interior
Interior Features Ceiling Fan(s), Dining Area, High Ceilings, Recessed Lighting
Heating Forced Air, Natural Gas
Cooling Central Air, Electric
Flooring Ceramic Tile, Partially Carpeted, Vinyl, Wood
Fireplaces Number 1
Fireplaces Type Gas, Vented
Fireplace Yes
Appliance Dishwasher, Gas Cooking, Disposal, Gas Water Heater, Microwave, Oven, Refrigerator, Tankless Water Heater
Laundry Washer Hookup, Dryer Hookup
Exterior
Exterior Feature Paved Driveway
Parking Features Attached
Garage Spaces 2.0
Pool Pool, Community
Community Features Common Grounds/Area, Clubhouse, Fitness, Home Owners Association, Pool
Porch Rear Porch
Garage Yes
Building
Story 2
Sewer Public Sewer
Water Public
Architectural Style Two Story
Level or Stories Two
Structure Type Brick,Drywall,Frame,HardiPlank Type
New Construction No
Construction Status Actual
Schools
Elementary Schools Robious
Middle Schools Robious
High Schools James River
Others
HOA Fee Include Association Management,Common Areas,Pool(s),Snow Removal
Tax ID 735-72-50-96-200-000
Ownership Individuals
Financing Conventional
Read Less
Want to know what your home might be worth? Contact us for a FREE valuation!

Our team is ready to help you sell your home for the highest possible price ASAP

Bought with Nest Realty Group
Agent | License ID: 0225247736
+1(804) 869-9416 | khaliyah@newcanaanproperties.com






