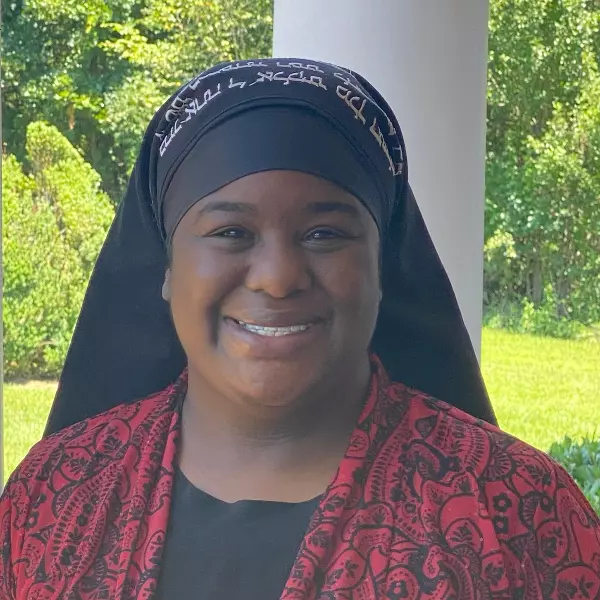Bought with Robert J Chew • Berkshire Hathaway HomeServices PenFed Realty
$450,000
$435,000
3.4%For more information regarding the value of a property, please contact us for a free consultation.
9412 STEEPLE CT Laurel, MD 20723
3 Beds
4 Baths
1,774 SqFt
Key Details
Sold Price $450,000
Property Type Townhouse
Sub Type Interior Row/Townhouse
Listing Status Sold
Purchase Type For Sale
Square Footage 1,774 sqft
Price per Sqft $253
Subdivision Bowling Brook Farms
MLS Listing ID MDHW2051952
Sold Date 06/02/25
Style Colonial
Bedrooms 3
Full Baths 2
Half Baths 2
HOA Fees $53/qua
HOA Y/N Y
Abv Grd Liv Area 1,294
Year Built 1993
Available Date 2025-04-24
Annual Tax Amount $40
Tax Year 2024
Lot Size 1,785 Sqft
Acres 0.04
Property Sub-Type Interior Row/Townhouse
Source BRIGHT
Property Description
Welcome to this well-maintained 2-bed plus den, 2 full and, 2 half bath townhome, offering a private deck and rear yard that backs to peaceful woods and open green space. The main level features a bright and functional layout with a beautiful kitchen equipped with ample cabinetry and a suite of updated stainless steel appliances, including GE 5-burner stove with air fryer oven (2024), LG refrigerator (2019), Bosch dishwasher (2020), and garbage disposal (2021). Built-in shelving and a convenient pass-through window to the dining area add convenience. The cozy living and dining area includes a wood-burning fireplace and a sliding glass door that opens to the spacious rear deck with tranquil views. Powder room is conveniently nearby. Upstairs, the generous owner's suite offers vaulted ceilings, two large closets, a fully renovated en-suite bath (2024), and a versatile loft—ideal for a sitting area, in-home office, or nursery. Down the hall, a second bedroom suite with a beautifully remodeled full bath (2024) completes the upper level. The walk-out lower level expands the living space with a large rec room, a second updated powder room (2024), a dedicated laundry area, and a flex room that can serve as a potential third bedroom, office, or extra storage. Two assigned parking spaces are conveniently located right out front. Additional recent upgrades include, roof (2022), HVAC system (2020), home dehumidifier (2024), sump pump (2024), water heater (2024), newer washer (2023), and brand new carpet throughout (2025). Just minutes to Savage Park with tot lot, scenic trails, basketball and tennis courts and baseball fields. Convenient to the Howard County Library, Historic Savage Mill, Ft. Meade/NSA, and Laurel MARC station, with easy access to major highways for commuting. Photos are virtually staged. Don't miss this!
Location
State MD
County Howard
Zoning RSA8
Rooms
Basement Partially Finished
Interior
Interior Features Bathroom - Tub Shower, Carpet, Ceiling Fan(s), Combination Dining/Living, Family Room Off Kitchen, Floor Plan - Traditional, Kitchen - Gourmet, Primary Bath(s), Recessed Lighting, Upgraded Countertops, Window Treatments
Hot Water Electric
Heating Heat Pump(s)
Cooling Central A/C
Flooring Vinyl, Carpet
Fireplaces Number 1
Fireplaces Type Wood
Equipment Built-In Microwave, Dishwasher, Disposal, Dryer, Oven/Range - Electric, Refrigerator, Stainless Steel Appliances, Washer
Fireplace Y
Appliance Built-In Microwave, Dishwasher, Disposal, Dryer, Oven/Range - Electric, Refrigerator, Stainless Steel Appliances, Washer
Heat Source Electric
Laundry Lower Floor
Exterior
Exterior Feature Deck(s), Patio(s)
Parking On Site 2
Amenities Available Common Grounds, Jog/Walk Path
Water Access N
Accessibility None
Porch Deck(s), Patio(s)
Garage N
Building
Story 3.5
Foundation Slab
Sewer Public Sewer
Water Public
Architectural Style Colonial
Level or Stories 3.5
Additional Building Above Grade, Below Grade
New Construction N
Schools
Elementary Schools Forest Ridge
Middle Schools Patuxent Valley
High Schools Hammond
School District Howard County Public School System
Others
HOA Fee Include Common Area Maintenance,Snow Removal,Management
Senior Community No
Tax ID 1406535151
Ownership Fee Simple
SqFt Source Assessor
Special Listing Condition Standard
Read Less
Want to know what your home might be worth? Contact us for a FREE valuation!

Our team is ready to help you sell your home for the highest possible price ASAP

Agent | License ID: 0225247736
+1(804) 869-9416 | khaliyah@newcanaanproperties.com






