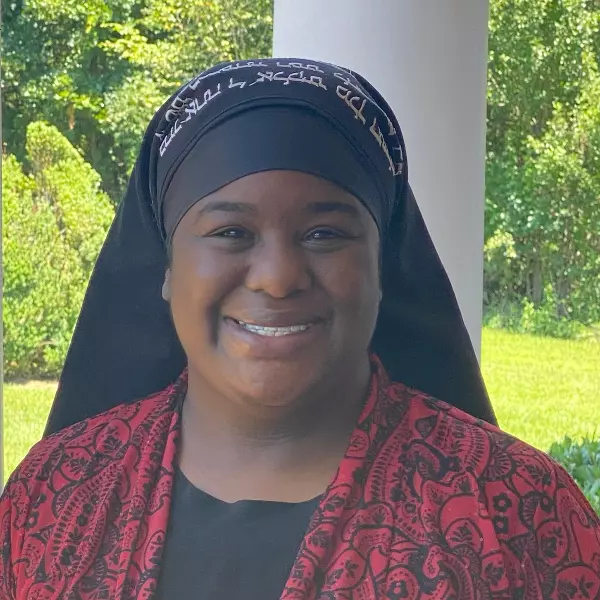$265,000
$265,000
For more information regarding the value of a property, please contact us for a free consultation.
305 TIREE CT #104 Abingdon, MD 21009
2 Beds
2 Baths
1,340 SqFt
Key Details
Sold Price $265,000
Property Type Condo
Sub Type Condo/Co-op
Listing Status Sold
Purchase Type For Sale
Square Footage 1,340 sqft
Price per Sqft $197
Subdivision Tiree Land Condominiums
MLS Listing ID MDHR2040292
Sold Date 04/03/25
Style Ranch/Rambler
Bedrooms 2
Full Baths 2
Condo Fees $330/mo
HOA Fees $70/qua
HOA Y/N Y
Abv Grd Liv Area 1,340
Originating Board BRIGHT
Year Built 2006
Annual Tax Amount $2,216
Tax Year 2024
Property Sub-Type Condo/Co-op
Property Description
Welcome to Your New Home in Monmouth Meadows!
Relax and unwind in this newly refreshed 2-bedroom, 2-bathroom condo with an additional den/office/craft room. Located in the sought-after 55+ community of Monmouth Meadows, this home offers first-floor living with an abundance of natural light and easy access to parking.
Key Features:
*Freshly updated with new carpet and a neutral color palette
*Private balcony with additional storage
*Convenient, unassigned parking and elevator access if needed
Community Amenities:
*Open common spaces and easy access to covered pavilions
*Community clubhouse and refreshing pool
*Well-equipped gym and a spacious club room for social gatherings
*Nearby walking trails and a modern library just a short stroll away
Enjoy the convenience of being close to grocery stores, restaurants, and major highways, while still benefiting from the tranquility and walkability that this community offers.
Perfect for those seeking both relaxation and convenience!
Location
State MD
County Harford
Zoning R3HFE
Rooms
Main Level Bedrooms 2
Interior
Interior Features Ceiling Fan(s), Primary Bath(s), Walk-in Closet(s), Wood Floors
Hot Water Tankless
Heating Forced Air
Cooling Central A/C
Equipment Built-In Microwave, Dishwasher, Disposal, Dryer, Water Heater - Tankless, Washer, Stove, Refrigerator
Fireplace N
Appliance Built-In Microwave, Dishwasher, Disposal, Dryer, Water Heater - Tankless, Washer, Stove, Refrigerator
Heat Source Natural Gas
Exterior
Amenities Available Pool - Outdoor, Retirement Community, Elevator, Club House
Water Access N
Accessibility 36\"+ wide Halls, 32\"+ wide Doors
Garage N
Building
Story 1
Unit Features Garden 1 - 4 Floors
Sewer Public Septic
Water Public
Architectural Style Ranch/Rambler
Level or Stories 1
Additional Building Above Grade, Below Grade
New Construction N
Schools
School District Harford County Public Schools
Others
Pets Allowed Y
HOA Fee Include Lawn Maintenance,Management,Pool(s),Recreation Facility,Snow Removal,Water,Trash,Common Area Maintenance
Senior Community Yes
Age Restriction 55
Tax ID 1301374400
Ownership Condominium
Special Listing Condition Standard
Pets Allowed Case by Case Basis
Read Less
Want to know what your home might be worth? Contact us for a FREE valuation!

Our team is ready to help you sell your home for the highest possible price ASAP

Bought with David Marc Niedzialkowski • Redfin Corp
Agent | License ID: 0225247736
+1(804) 869-9416 | khaliyah@newcanaanproperties.com






