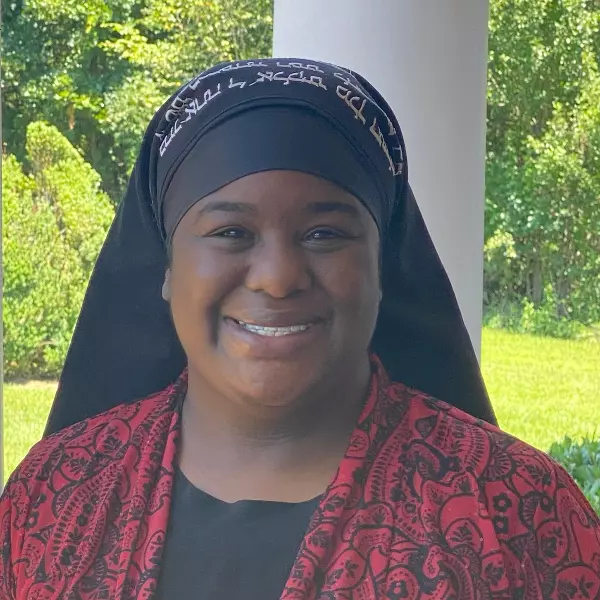$755,000
$615,000
22.8%For more information regarding the value of a property, please contact us for a free consultation.
2911 OLD COURT RD Baltimore, MD 21208
4 Beds
4 Baths
3,674 SqFt
Key Details
Sold Price $755,000
Property Type Single Family Home
Sub Type Detached
Listing Status Sold
Purchase Type For Sale
Square Footage 3,674 sqft
Price per Sqft $205
Subdivision Stevenson
MLS Listing ID MDBC2118168
Sold Date 04/02/25
Style Contemporary
Bedrooms 4
Full Baths 3
Half Baths 1
HOA Y/N N
Abv Grd Liv Area 2,795
Originating Board BRIGHT
Year Built 1988
Available Date 2025-02-28
Annual Tax Amount $7,007
Tax Year 2024
Lot Size 1.160 Acres
Acres 1.16
Lot Dimensions 2.00 x
Property Sub-Type Detached
Property Description
Welcome to your dream home! This custom-built contemporary residence, nestled on a generous 1.16-acre wooded lot, offers a perfect blend of comfort and elegance. Featuring four spacious bedrooms and three and a half baths, this home is designed to cater to your lifestyle.
As you arrive, you'll be greeted by the meticulously landscaped exterior adorned with mature plantings and trees, creating a serene atmosphere. Step inside to discover a large entryway, leading to expansive living and dining rooms, perfect for hosting friends and family.
Venturing further, the heart of the home reveals a cozy family room complete with a fireplace, creating an inviting space for relaxation. The updated kitchen, thoughtfully designed, flows into a delightful breakfast area and opens up to a private rear deck, surrounded by towering trees and vibrant flora and fauna, making it a perfect spot for morning coffee or evening gatherings.
Convenience is key with a built-in pantry, a laundry room, and a half bath conveniently located on the main level.
Moving to the second level, you'll find the oversized primary suite, boasting a walk-in closet and an adjoining sitting room or home office. The beautifully updated en-suite bathroom is your personal retreat. An additional two generously sized bedrooms and a tastefully updated full bathroom round out this level.
And there's more! Make your way to the walk-out lower level, where you'll discover the fourth bedroom, another full and updated bathroom, as well as a spacious family/recreation room and utility space—ideal for play space or accommodating guests.
This stunning home is conveniently located near all major expressways, grocery stores, restaurants, drug stores, and coffee shops, combining ease with accessibility.
Welcome home!
Location
State MD
County Baltimore
Zoning R
Rooms
Other Rooms Living Room, Dining Room, Primary Bedroom, Bedroom 2, Bedroom 3, Bedroom 4, Kitchen, Family Room, Laundry, Office, Recreation Room
Basement Improved, Daylight, Partial, Full, Heated, Interior Access, Windows
Interior
Interior Features Bathroom - Soaking Tub, Bathroom - Stall Shower, Built-Ins, Carpet, Ceiling Fan(s), Family Room Off Kitchen, Floor Plan - Open, Formal/Separate Dining Room, Kitchen - Gourmet, Kitchen - Eat-In, Kitchen - Table Space, Pantry, Primary Bath(s), Recessed Lighting, Skylight(s), Upgraded Countertops, Walk-in Closet(s), Window Treatments, Wood Floors
Hot Water Electric
Heating Heat Pump(s)
Cooling Central A/C
Fireplaces Number 1
Fireplaces Type Fireplace - Glass Doors
Equipment Built-In Microwave, Dishwasher, Disposal, Washer, Dryer, Extra Refrigerator/Freezer, Instant Hot Water, Oven/Range - Electric, Refrigerator, Stainless Steel Appliances
Fireplace Y
Appliance Built-In Microwave, Dishwasher, Disposal, Washer, Dryer, Extra Refrigerator/Freezer, Instant Hot Water, Oven/Range - Electric, Refrigerator, Stainless Steel Appliances
Heat Source Electric
Laundry Main Floor
Exterior
Exterior Feature Deck(s)
Parking Features Garage Door Opener
Garage Spaces 2.0
Water Access N
View Trees/Woods
Roof Type Asphalt
Accessibility None
Porch Deck(s)
Attached Garage 2
Total Parking Spaces 2
Garage Y
Building
Story 3
Foundation Block
Sewer Private Septic Tank
Water Public
Architectural Style Contemporary
Level or Stories 3
Additional Building Above Grade, Below Grade
New Construction N
Schools
High Schools Pikesville
School District Baltimore County Public Schools
Others
Senior Community No
Tax ID 04031900013894
Ownership Fee Simple
SqFt Source Assessor
Special Listing Condition Standard
Read Less
Want to know what your home might be worth? Contact us for a FREE valuation!

Our team is ready to help you sell your home for the highest possible price ASAP

Bought with Charlie Hatter • Monument Sotheby's International Realty
Agent | License ID: 0225247736
+1(804) 869-9416 | khaliyah@newcanaanproperties.com






