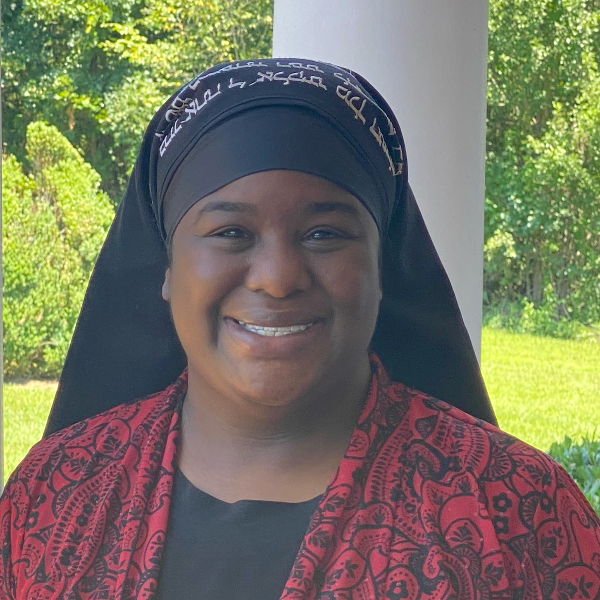$440,000
$475,000
7.4%For more information regarding the value of a property, please contact us for a free consultation.
213 BECKER RD North Wales, PA 19454
3 Beds
2 Baths
2,678 SqFt
Key Details
Sold Price $440,000
Property Type Single Family Home
Sub Type Detached
Listing Status Sold
Purchase Type For Sale
Square Footage 2,678 sqft
Price per Sqft $164
Subdivision None Available
MLS Listing ID PAMC2128642
Sold Date 03/28/25
Style Traditional,Split Level
Bedrooms 3
Full Baths 2
HOA Y/N N
Abv Grd Liv Area 2,678
Originating Board BRIGHT
Year Built 1958
Annual Tax Amount $4,875
Tax Year 2025
Lot Size 0.320 Acres
Acres 0.32
Lot Dimensions 75.00 x 0.00
Property Sub-Type Detached
Property Description
Bring your decorating ideas to this conveniently located single home on a quiet side street in Upper Gwynedd Township. Shopping, dining, public transportation, parks, Merck, are all minutes away. This home offers three ample bedrooms, hall bath on the upper level, and kitchen, dining and living room on the main level. The dining room leads out to the deck and fenced rear yard for the safety of those precious to you. The yard is level and great for activities and the storage shed is great for those extra items. On the lower level a private side doors opens to a small den area, with a flue for a wood/pellet stove, laundry area and full bath with a stall shower, and kitchenette, ideal for in-laws, adult child. Large 2 car garage with inside access offers shelter from the elements and peace of mind.
Location
State PA
County Montgomery
Area Upper Gwynedd Twp (10656)
Zoning R2
Rooms
Other Rooms Living Room, Dining Room, Primary Bedroom, Bedroom 2, Kitchen, Den, Bedroom 1, In-Law/auPair/Suite, Laundry, Other, Bathroom 2, Full Bath
Basement Partial, Poured Concrete, Unfinished
Interior
Interior Features 2nd Kitchen, Bathroom - Stall Shower, Kitchen - Eat-In
Hot Water Oil
Heating Baseboard - Hot Water
Cooling Central A/C
Flooring Hardwood, Vinyl, Ceramic Tile
Equipment Built-In Range, Oven - Self Cleaning, Dishwasher, Disposal
Fireplace N
Window Features Double Hung
Appliance Built-In Range, Oven - Self Cleaning, Dishwasher, Disposal
Heat Source Oil
Laundry Lower Floor
Exterior
Exterior Feature Deck(s), Porch(es)
Parking Features Garage - Front Entry, Inside Access
Garage Spaces 2.0
Fence Fully, Chain Link
Utilities Available Cable TV Available, Electric Available, Phone Available, Sewer Available, Water Available
Water Access N
Roof Type Pitched
Street Surface Paved
Accessibility None
Porch Deck(s), Porch(es)
Road Frontage Boro/Township
Attached Garage 2
Total Parking Spaces 2
Garage Y
Building
Lot Description Front Yard, Rear Yard, SideYard(s)
Story 3
Foundation Block
Sewer Public Sewer
Water Public
Architectural Style Traditional, Split Level
Level or Stories 3
Additional Building Above Grade
New Construction N
Schools
High Schools North Penn Senior
School District North Penn
Others
Senior Community No
Tax ID 56-00-00382-003
Ownership Fee Simple
SqFt Source Estimated
Security Features Security System
Acceptable Financing Cash, Conventional
Listing Terms Cash, Conventional
Financing Cash,Conventional
Special Listing Condition Standard
Read Less
Want to know what your home might be worth? Contact us for a FREE valuation!

Our team is ready to help you sell your home for the highest possible price ASAP

Bought with Andre H Enoch • Springer Realty Group
Agent | License ID: 0225247736
+1(804) 869-9416 | khaliyah@newcanaanproperties.com






