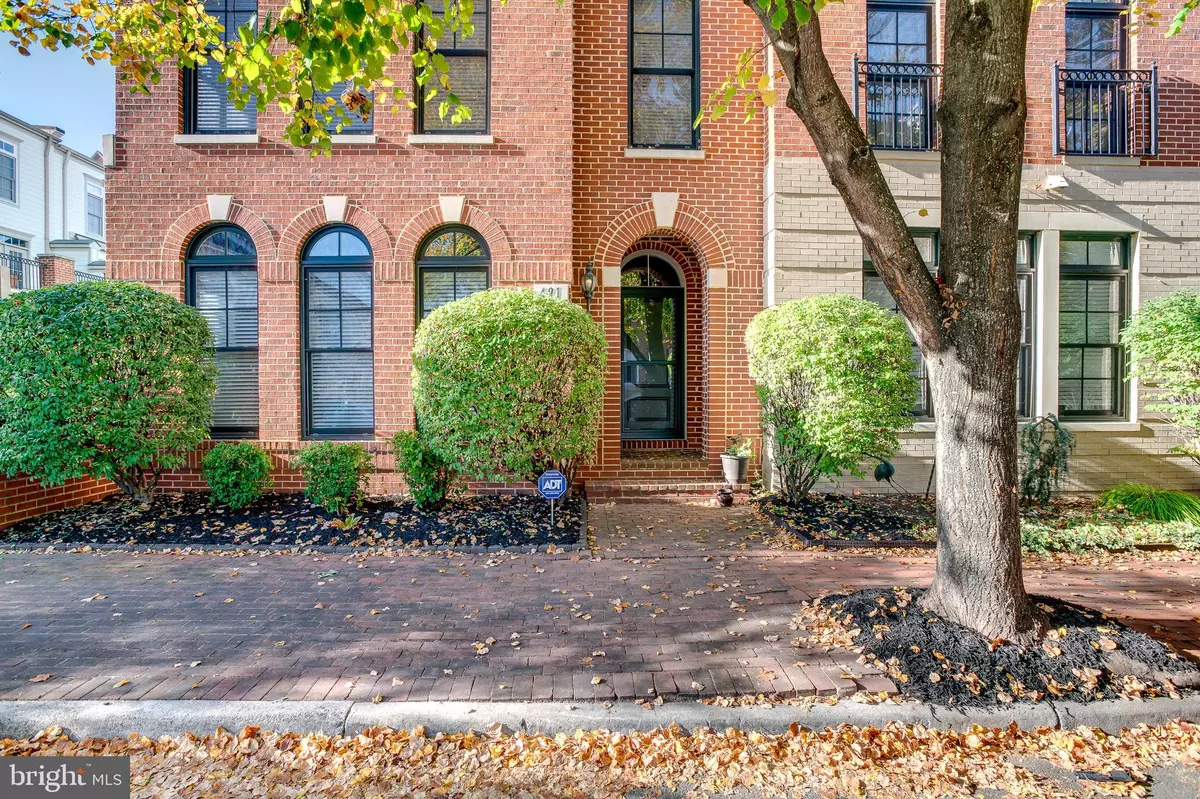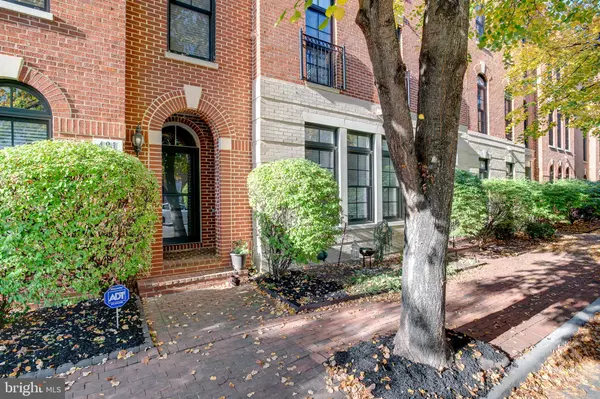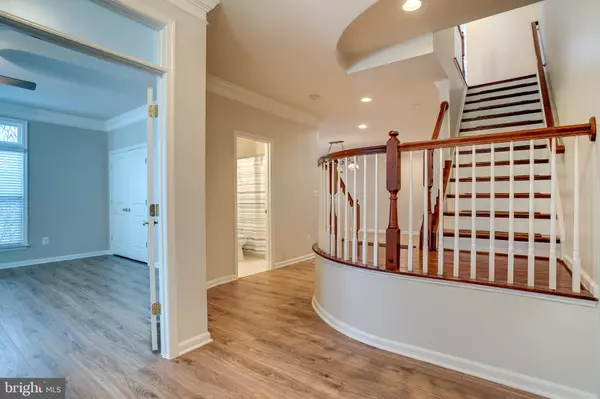$755,000
$775,000
2.6%For more information regarding the value of a property, please contact us for a free consultation.
491 BELMONT BAY DR Woodbridge, VA 22191
3 Beds
4 Baths
3,036 SqFt
Key Details
Sold Price $755,000
Property Type Townhouse
Sub Type End of Row/Townhouse
Listing Status Sold
Purchase Type For Sale
Square Footage 3,036 sqft
Price per Sqft $248
Subdivision Belmont Bay
MLS Listing ID VAPW2082248
Sold Date 12/11/24
Style Colonial
Bedrooms 3
Full Baths 3
Half Baths 1
HOA Fees $123/mo
HOA Y/N Y
Abv Grd Liv Area 2,162
Originating Board BRIGHT
Year Built 2006
Annual Tax Amount $6,827
Tax Year 2024
Lot Size 2,391 Sqft
Acres 0.05
Property Description
Welcome to 491 Belmont Bay Drive, Woodbridge, VA—a stunning and rarely available brownstone townhouse that redefines luxury living. Spanning over 3000 sq. ft., this exquisite home offers three spacious bedrooms and 3.5 meticulously designed baths. From the moment you step inside, the sun-filled rooms and breathtaking waterfront views will captivate you. The heart of this home is undoubtedly the gourmet kitchen, featuring a generous island, double ovens, upgraded countertops, and a butler's pantry. Perfect for entertaining, the kitchen seamlessly flows into the dining area and family room, anchored by a charming two-sided fireplace that also warms the adjacent deck. Retreat to the upper level, where you'll find two expansive primary suites, each a sanctuary of comfort and style. An additional bedroom on the entry level provides versatility for guests or a home office. Beyond the home's interior, you'll appreciate its prime location—just steps from the river, marina, and a variety of shops. Commuting is a breeze with the VRE station just over a mile away, and quick access to I95 and Rt1. Despite its convenience, the setting is a peaceful oasis, offering a welcome escape from the hustle and bustle of Woodbridge. The community of Belmont Bay enhances your lifestyle with amenities such as walking trails, a marina, a pool, tennis courts, and organized events. A two-car attached garage and available street parking add to the convenience of this exceptional home. Discover the perfect blend of elegance, comfort, and convenience at 491 Belmont Bay Drive—your dream home awaits!
Location
State VA
County Prince William
Zoning PMD
Rooms
Other Rooms Living Room, Primary Bedroom, Bedroom 2, Bedroom 3, Kitchen, Family Room, Laundry, Bathroom 2, Bathroom 3, Primary Bathroom, Half Bath
Basement Fully Finished, Garage Access
Interior
Interior Features Kitchen - Gourmet, Kitchen - Island, Kitchen - Table Space, Recessed Lighting, Walk-in Closet(s), Wood Floors
Hot Water Natural Gas
Heating Central
Cooling Ceiling Fan(s), Central A/C
Fireplaces Number 1
Equipment Oven - Wall, Stainless Steel Appliances, Refrigerator, Oven/Range - Gas, Oven - Double, Extra Refrigerator/Freezer, Dishwasher
Fireplace Y
Appliance Oven - Wall, Stainless Steel Appliances, Refrigerator, Oven/Range - Gas, Oven - Double, Extra Refrigerator/Freezer, Dishwasher
Heat Source Electric, Natural Gas
Exterior
Parking Features Garage - Rear Entry, Garage Door Opener, Basement Garage, Additional Storage Area
Garage Spaces 2.0
Water Access N
Accessibility None
Attached Garage 2
Total Parking Spaces 2
Garage Y
Building
Story 3
Foundation Slab
Sewer Public Sewer
Water Public
Architectural Style Colonial
Level or Stories 3
Additional Building Above Grade, Below Grade
New Construction N
Schools
Elementary Schools Belmont
Middle Schools Fred M. Lynn
High Schools Freedom
School District Prince William County Public Schools
Others
Senior Community No
Tax ID 8492-43-9673
Ownership Fee Simple
SqFt Source Assessor
Special Listing Condition Standard
Read Less
Want to know what your home might be worth? Contact us for a FREE valuation!

Our team is ready to help you sell your home for the highest possible price ASAP

Bought with Lenwood A Johnson • EXP Realty, LLC
Agent | License ID: 0225247736
+1(804) 869-9416 | khaliyah@newcanaanproperties.com






