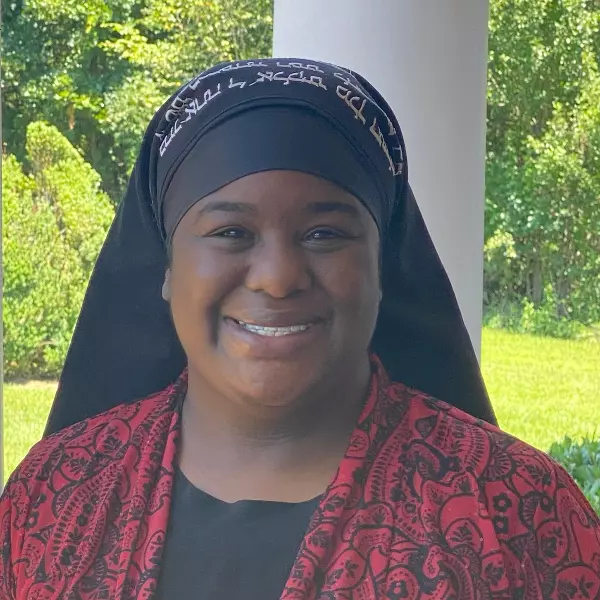$510,000
$500,000
2.0%For more information regarding the value of a property, please contact us for a free consultation.
5154 RACE POINTE PL Woodbridge, VA 22193
4 Beds
4 Baths
2,062 SqFt
Key Details
Sold Price $510,000
Property Type Townhouse
Sub Type Interior Row/Townhouse
Listing Status Sold
Purchase Type For Sale
Square Footage 2,062 sqft
Price per Sqft $247
Subdivision Ridgefield Village
MLS Listing ID VAPW2077164
Sold Date 12/10/24
Style Colonial
Bedrooms 4
Full Baths 3
Half Baths 1
HOA Fees $123/qua
HOA Y/N Y
Abv Grd Liv Area 1,412
Originating Board BRIGHT
Year Built 2000
Annual Tax Amount $4,424
Tax Year 2024
Lot Size 1,498 Sqft
Acres 0.03
Property Description
Discover your ideal home in this expansive 4-bedroom, 3.5-bath townhome, complete with a versatile basement apartment. The main floor boasts beautiful hardwood flooring and abundant recessed lighting. Enjoy the formal living room with a large bay window that floods the space with natural light. The elegant formal dining room leads to a modern kitchen featuring white cabinets, granite countertops, a stylish backsplash, and stainless steel appliances. There's even room to add a kitchen island. The eat-in area comfortably fits a large family table, perfect for gatherings.
Upstairs, the primary bedroom is a retreat with vaulted ceilings, a walk-in closet, and a ceiling fan. The luxurious primary bath features double sinks, new ceramic tile floors, a separate tub, and a shower with ample natural light. Two additional bedrooms share an upgraded hall bath with new ceramic flooring.
The lower level offers a flexible space ideal for an in-law suite or rental opportunity. It includes a spacious recreation room with a fireplace, a legal bedroom, and a full bath. The secondary kitchen is well-appointed with cabinets, a dishwasher, a fridge, and a second washer and dryer, plus a private entrance.
Located near commuter lots, bus routes, shopping, and schools, this townhome combines convenience with comfort. Don't miss out on this exceptional opportunity!
Location
State VA
County Prince William
Zoning R6
Rooms
Basement Full, Fully Finished, Outside Entrance, Rear Entrance, Walkout Level
Interior
Interior Features Kitchen - Table Space, Primary Bath(s), Upgraded Countertops, Carpet, Dining Area, Kitchen - Eat-In, Walk-in Closet(s), Wood Floors
Hot Water Natural Gas
Heating Forced Air
Cooling Central A/C
Flooring Hardwood, Carpet
Fireplaces Number 1
Fireplaces Type Fireplace - Glass Doors, Mantel(s)
Equipment Dishwasher, Disposal, Dryer, Oven/Range - Gas, Range Hood, Washer, Refrigerator
Fireplace Y
Appliance Dishwasher, Disposal, Dryer, Oven/Range - Gas, Range Hood, Washer, Refrigerator
Heat Source Natural Gas
Exterior
Parking On Site 2
Fence Rear, Wood
Utilities Available Cable TV Available
Water Access N
Roof Type Asphalt
Accessibility None
Garage N
Building
Story 3
Foundation Other
Sewer Public Sewer
Water Public
Architectural Style Colonial
Level or Stories 3
Additional Building Above Grade, Below Grade
Structure Type Dry Wall
New Construction N
Schools
Elementary Schools Penn
Middle Schools Beville
High Schools Charles J. Colgan Senior
School District Prince William County Public Schools
Others
Senior Community No
Tax ID 8093-70-9291
Ownership Fee Simple
SqFt Source Assessor
Acceptable Financing Cash, Conventional, FHA, VA
Listing Terms Cash, Conventional, FHA, VA
Financing Cash,Conventional,FHA,VA
Special Listing Condition Standard
Read Less
Want to know what your home might be worth? Contact us for a FREE valuation!

Our team is ready to help you sell your home for the highest possible price ASAP

Bought with Muhammad S Arain • USA One Realty Corporation
Agent | License ID: 0225247736
+1(804) 869-9416 | khaliyah@newcanaanproperties.com






