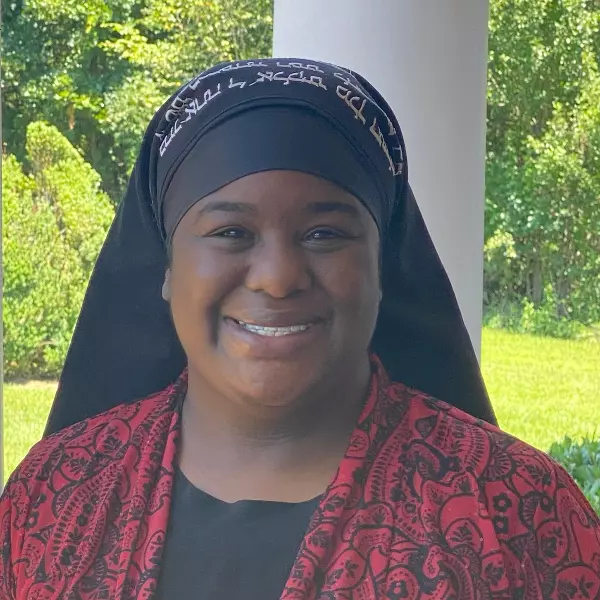$760,000
$760,000
For more information regarding the value of a property, please contact us for a free consultation.
12021 Layton DR Glen Allen, VA 23059
4 Beds
4 Baths
3,222 SqFt
Key Details
Sold Price $760,000
Property Type Condo
Sub Type Condominium
Listing Status Sold
Purchase Type For Sale
Square Footage 3,222 sqft
Price per Sqft $235
Subdivision Club Commons
MLS Listing ID 2424428
Sold Date 11/20/24
Style Two Story
Bedrooms 4
Full Baths 3
Half Baths 1
Construction Status Actual
HOA Fees $375/mo
HOA Y/N Yes
Year Built 2001
Annual Tax Amount $5,519
Tax Year 2024
Lot Size 8,450 Sqft
Acres 0.194
Property Description
Welcome home to sought after Club Commons @ Wyndham. This stunning Boone-built home has been meticulously maintained and updated by the owners and offers 4 bedrooms and 3.5 baths! The first level boasts an open floor plan with elegant formal rooms, family room with gas fireplace and vaulted ceiling, eat-in kitchen with granite counters, island and pantry, owner's suite with dual walk-ins and en-suite with jetted tub, separate shower and dual vanity, plus a laundry room and half bath! Upstairs you'll find a large loft, 2 bedrooms that share a Jack & Jill bath and an additional bedroom with attached bath and walk-in closets. Finishing this home are the 2-car garage, walk-in and pull down storage attics and an aggregate patio. Club Commons offers exterior maintenance, yard maintenance, trash and snow removal, community clubhouse, fitness room, pool, tennis, pickleball, playgrounds and more. This wonderful home backs up to The Dominion Club, a private country club situated in the heart of Wyndham (memberships available). UPGRADES INCLUDE: Plantation shutters on front windows, primary bedroom blinds and draperies (2009), New hardware, blinds, curtains and lighting in Kitchen and Family Room (2013), Fireplace tile surround and hearth (2013), Kitchen Remodel - paint, tile backsplash, granite counters, farm sink, island wood panels, new appliances (2013), Paint and wallpaper in front guest room and Jack & Jill bath (2013), Custom painted stair rails (2013), Primary Bath Remodel - Travertine tile floor, shower/tub surround, molding, radiant heat in floor, lighting, high output heating and exhaust fan, shower head, frameless shower glass (2016), 2-zone dual HVAC systems installed (2018), Guest bedrooms and en-suite bath painted (2019), Hot water heater installed (2019), Upgraded security system and doorbell camera installed (2020), Upgraded smoke alarm system (2021), Primary bath painted (2022), New 50-year roof, gutters and downspouts installed (2022). To be completed Fall 2024 - Exterior painting of entire home.
Location
State VA
County Henrico
Community Club Commons
Area 34 - Henrico
Rooms
Basement Crawl Space
Interior
Interior Features Ceiling Fan(s), Separate/Formal Dining Room, Eat-in Kitchen, Fireplace, Granite Counters, High Ceilings, Kitchen Island, Bath in Primary Bedroom, Main Level Primary, Pantry, Recessed Lighting, Walk-In Closet(s)
Heating Multi-Fuel, Zoned
Cooling Electric, Zoned
Flooring Carpet, Tile, Wood
Fireplaces Number 1
Fireplaces Type Gas
Fireplace Yes
Appliance Built-In Oven, Double Oven, Dryer, Dishwasher, Disposal, Gas Water Heater, Microwave, Refrigerator, Smooth Cooktop, Water Heater, Washer
Exterior
Exterior Feature Sprinkler/Irrigation, Lighting, Paved Driveway
Parking Features Attached
Garage Spaces 2.0
Fence None
Pool In Ground, Lap, Outdoor Pool, Pool, Community
Community Features Clubhouse, Community Pool, Fitness, Golf, Home Owners Association, Lake, Playground, Pond, Pool, Tennis Court(s), Trails/Paths
Amenities Available Landscaping, Management
Roof Type Composition,Shingle
Topography Level
Porch Rear Porch, Patio, Stoop
Garage Yes
Building
Lot Description Landscaped, Level
Story 2
Sewer Public Sewer
Water Public
Architectural Style Two Story
Level or Stories Two
Structure Type Brick,Drywall,Vinyl Siding
New Construction No
Construction Status Actual
Schools
Elementary Schools Shady Grove
Middle Schools Short Pump
High Schools Deep Run
Others
HOA Fee Include Association Management,Common Areas,Maintenance Grounds,Maintenance Structure,Pool(s),Recreation Facilities,Reserve Fund,Snow Removal,Trash
Tax ID 740-780-8770.041
Ownership Individuals
Security Features Smoke Detector(s)
Financing Cash
Read Less
Want to know what your home might be worth? Contact us for a FREE valuation!

Our team is ready to help you sell your home for the highest possible price ASAP

Bought with Long & Foster REALTORS

Agent | License ID: 0225247736
+1(804) 869-9416 | khaliyah@newcanaanproperties.com






