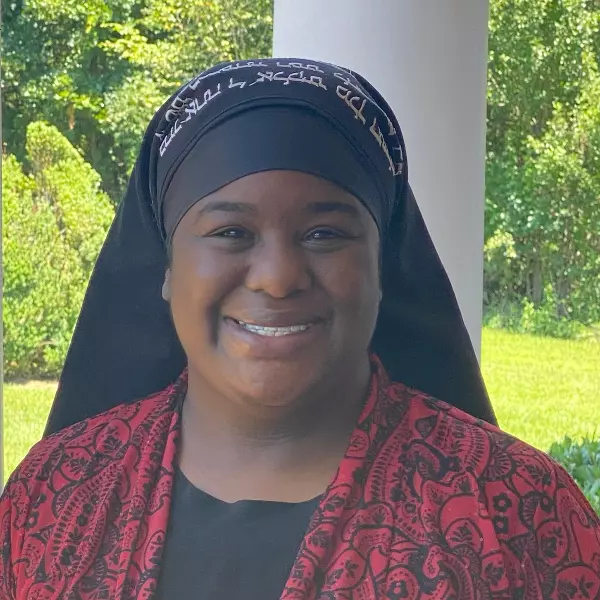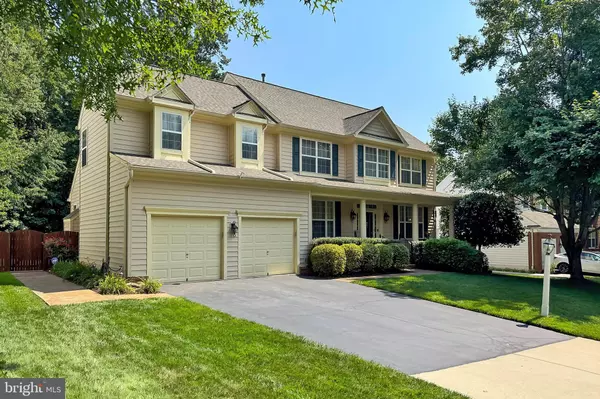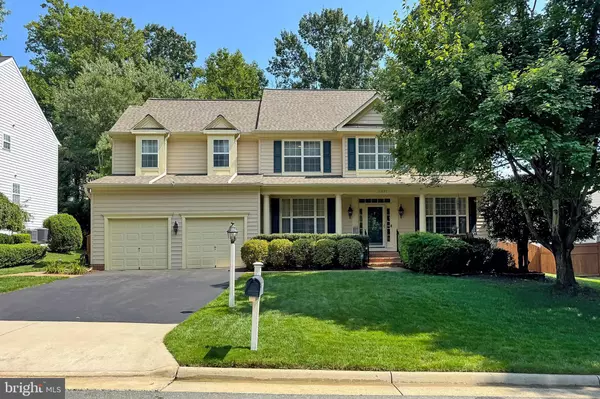$760,000
$769,900
1.3%For more information regarding the value of a property, please contact us for a free consultation.
16825 TIDEWATER CT Woodbridge, VA 22191
4 Beds
4 Baths
4,254 SqFt
Key Details
Sold Price $760,000
Property Type Single Family Home
Sub Type Detached
Listing Status Sold
Purchase Type For Sale
Square Footage 4,254 sqft
Price per Sqft $178
Subdivision Powells Landing
MLS Listing ID VAPW2077664
Sold Date 11/07/24
Style Colonial
Bedrooms 4
Full Baths 3
Half Baths 1
HOA Fees $125/mo
HOA Y/N Y
Abv Grd Liv Area 2,886
Originating Board BRIGHT
Year Built 2002
Annual Tax Amount $6,954
Tax Year 2024
Lot Size 10,737 Sqft
Acres 0.25
Property Description
**Reduced & Seller is offering $10K Seller Subsidy + a 1 year Home Warranty through American Home Shield for the purchaser with a full priced offer.** This gorgeous 4 bedrooms, 3.5 bath Stanley Martin “Langley” model is graced by an abundance of light and striking design features and delivers plenty of living space on 3 finished levels! The beauty of this property begins outside with a tailored siding exterior with 2-car garage, professional landscaping with sprinkler system, stamped concrete walkway from charming front porch through the fenced backyard to a large stamped concrete patio with stacked stone sitting wall, firepit, and lush yard backing to majestic trees. Fine craftsmanship continues inside with gleaming hardwood floors, high ceilings, a soft neutral color palette, decorative moldings, gas fireplace, upgraded lighting, dual staircases, and an abundance of windows. A gourmet kitchen, luxurious owner' suite, and spectacular upgrades and meticulous maintenance create instant move-in appeal. ****** A grand two story foyer welcomes you home as rich hardwood flooring flows into the formal living room with crown molding and the adjoining dining room accented by chair rail and a glass shaded chandelier adding a refined flair. The gourmet kitchen is a feast for the eyes with gleaming granite countertops, pristine white custom 42” cabinetry, designer backsplashes, and GE Profile stainless steel appliances. A center island with triple pendant lights provides bar seating, while a light filled breakfast room is the ideal spot for daily dining. Here, step outside to a deck with steps descending to the spacious custom patio with firepit and fenced backyard with a garden busting with colorful vegetables and woodlands beyond—a true outdoor oasis. Back inside, the two story family room with a striking cathedral ceiling invites you to relax in front of a cozy fireplace. A library makes a perfect home office, and a powder room and laundry room with custom cabinetry and a utility sink compliments the main level. ****** Ascend the staircase to the landing overlooking the family room below and onward to the primary suite boasting walls of windows, plush carpeting, a lighted ceiling fan, and a huge walk-in closet. The renovated ensuite bath features a new dual sink vanity topped in quartz, chic lighting and fixtures, a water closet, sumptuous soaking tub, and a glass enclosed shower—the finest in personal pampering! Down the hall, three bright and cheerful bedrooms, each with lighted ceiling fans, share the well-appointed hall bath. ****** Entertain family and friends in the expansive walk-up lower level recreation room complete with a gaming area and wet bar—sure to be a popular destination! A den and an additional full bath make a great quest suite, while a bonus/exercise room and loads of storage space complete the comfort and luxury of this wonderful home. ****** All this in a peaceful community with fantastic amenities such as a clubhouse, outdoor pool, jog/walking paths, picnic area, basketball and tennis courts, playground and more! Commuters will appreciate the easy access to I-95, Express Lanes, Route 1, and the Virginia Railway Express. Plenty of diverse shopping, dining, and entertainment choices are available in every direction. Enjoy boating and fishing the miles of waterways at Powells Creek and Occoquan Bay, plus the endless nature centered activities at Leesylvania Park. For an exceptional property featuring fine craftsmanship and high end designer finishes in a stellar location, you've found it!
Location
State VA
County Prince William
Zoning R4
Rooms
Other Rooms Living Room, Dining Room, Primary Bedroom, Bedroom 2, Bedroom 3, Bedroom 4, Kitchen, Family Room, Den, Library, Foyer, Breakfast Room, 2nd Stry Fam Ovrlk, Laundry, Recreation Room, Bonus Room, Primary Bathroom, Full Bath, Half Bath
Basement Fully Finished, Outside Entrance, Rear Entrance, Sump Pump, Walkout Stairs, Windows
Interior
Interior Features Additional Stairway, Attic, Breakfast Area, Carpet, Ceiling Fan(s), Chair Railings, Crown Moldings, Dining Area, Family Room Off Kitchen, Floor Plan - Open, Formal/Separate Dining Room, Kitchen - Gourmet, Kitchen - Island, Kitchen - Table Space, Kitchen - Eat-In, Primary Bath(s), Bathroom - Stall Shower, Upgraded Countertops, Walk-in Closet(s), Window Treatments, Wood Floors, Double/Dual Staircase, Pantry, Recessed Lighting, Bathroom - Soaking Tub, Bathroom - Tub Shower, Wet/Dry Bar
Hot Water Natural Gas
Heating Forced Air, Zoned
Cooling Ceiling Fan(s), Central A/C, Zoned, Programmable Thermostat
Flooring Carpet, Ceramic Tile, Hardwood, Solid Hardwood
Fireplaces Number 1
Fireplaces Type Fireplace - Glass Doors, Gas/Propane, Marble, Mantel(s)
Equipment Built-In Microwave, Cooktop, Cooktop - Down Draft, Dishwasher, Disposal, Exhaust Fan, Extra Refrigerator/Freezer, Humidifier, Icemaker, Microwave, Oven - Double, Oven - Wall, Refrigerator, Stainless Steel Appliances, Water Dispenser, Water Heater, Dryer - Front Loading, Washer - Front Loading
Furnishings No
Fireplace Y
Window Features Double Hung,Double Pane,Insulated,Screens,Transom
Appliance Built-In Microwave, Cooktop, Cooktop - Down Draft, Dishwasher, Disposal, Exhaust Fan, Extra Refrigerator/Freezer, Humidifier, Icemaker, Microwave, Oven - Double, Oven - Wall, Refrigerator, Stainless Steel Appliances, Water Dispenser, Water Heater, Dryer - Front Loading, Washer - Front Loading
Heat Source Natural Gas
Laundry Main Floor
Exterior
Exterior Feature Deck(s), Patio(s), Porch(es)
Parking Features Garage Door Opener
Garage Spaces 4.0
Fence Rear, Fully
Utilities Available Under Ground
Amenities Available Basketball Courts, Common Grounds, Jog/Walk Path, Pool - Outdoor, Tennis Courts, Tot Lots/Playground, Club House, Picnic Area, Party Room
Water Access N
View Garden/Lawn, Trees/Woods
Roof Type Architectural Shingle
Accessibility None
Porch Deck(s), Patio(s), Porch(es)
Attached Garage 2
Total Parking Spaces 4
Garage Y
Building
Lot Description Backs to Trees, Front Yard, Landscaping, Level, Premium, Rear Yard, Private, SideYard(s), Backs - Open Common Area, Cul-de-sac
Story 3
Foundation Permanent, Concrete Perimeter
Sewer Public Sewer
Water Public
Architectural Style Colonial
Level or Stories 3
Additional Building Above Grade, Below Grade
Structure Type 9'+ Ceilings,2 Story Ceilings,Cathedral Ceilings,Dry Wall,Vaulted Ceilings
New Construction N
Schools
Elementary Schools Leesylvania
Middle Schools Potomac
High Schools Potomac
School District Prince William County Public Schools
Others
HOA Fee Include Common Area Maintenance,Management,Recreation Facility,Snow Removal,Trash,Pool(s)
Senior Community No
Tax ID 8390-42-1538
Ownership Fee Simple
SqFt Source Assessor
Security Features Electric Alarm,Exterior Cameras,Security System,Smoke Detector
Acceptable Financing Cash, Conventional, FHA, VA
Horse Property N
Listing Terms Cash, Conventional, FHA, VA
Financing Cash,Conventional,FHA,VA
Special Listing Condition Standard
Read Less
Want to know what your home might be worth? Contact us for a FREE valuation!

Our team is ready to help you sell your home for the highest possible price ASAP

Bought with Leslie R Reisinger • Pearson Smith Realty, LLC
Agent | License ID: 0225247736
+1(804) 869-9416 | khaliyah@newcanaanproperties.com






