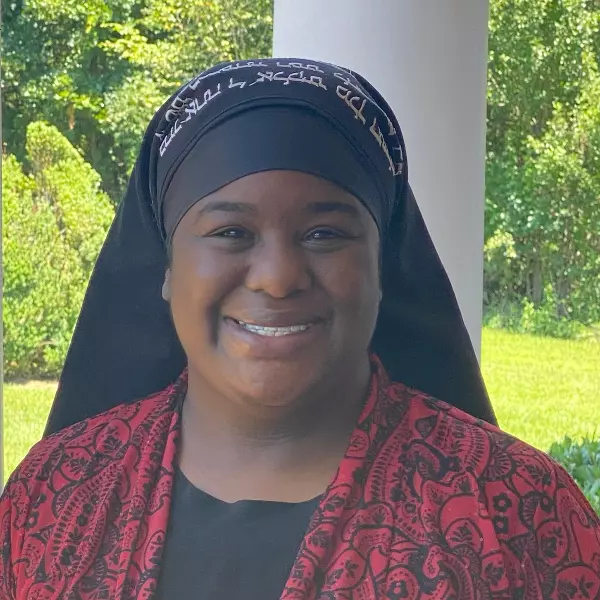$410,000
$425,000
3.5%For more information regarding the value of a property, please contact us for a free consultation.
9406 Belfort RD Henrico, VA 23229
3 Beds
2 Baths
1,785 SqFt
Key Details
Sold Price $410,000
Property Type Single Family Home
Sub Type Single Family Residence
Listing Status Sold
Purchase Type For Sale
Square Footage 1,785 sqft
Price per Sqft $229
Subdivision Brandon
MLS Listing ID 2427033
Sold Date 11/04/24
Style Ranch
Bedrooms 3
Full Baths 2
Construction Status Actual
HOA Y/N No
Year Built 1960
Annual Tax Amount $3,230
Tax Year 2024
Lot Size 0.348 Acres
Acres 0.3483
Property Description
One level living in an amazing location in Henrico County off Derbyshire Road. Walkable to Avalon Recreation Association with swimming pools and tennis courts. When you walk into this home you are greeting with the living room and formal dining area with hardwoods underneath carpet. Next you walk into the kitchen with peninsula for extra work space. The family room with fireplace and 2023 gas logs is open to the kitchen. Enjoy the large sunroom with vaulted beamed ceiling, hardwood floors, built-in desk, and ample windows to bring in the natural light. Three bedrooms including the primary with attached bath. Hallway full bath was renovated in 2016 and added a walk-in shower. Paved driveway, brick and vinyl siding, rear fenced yard, roof 5 years old. This home is ready for its next owners to make it their own.
Location
State VA
County Henrico
Community Brandon
Area 22 - Henrico
Rooms
Basement Crawl Space
Interior
Interior Features Beamed Ceilings, Bookcases, Built-in Features, Bedroom on Main Level, Ceiling Fan(s), Dining Area, Separate/Formal Dining Room, Fireplace, Bath in Primary Bedroom, Main Level Primary
Heating Forced Air, Natural Gas
Cooling Central Air, Electric
Flooring Carpet, Wood
Fireplaces Number 1
Fireplaces Type Gas
Fireplace Yes
Appliance Dryer, Dishwasher, Electric Cooking, Gas Water Heater, Oven, Refrigerator, Stove, Washer
Laundry Washer Hookup, Dryer Hookup
Exterior
Exterior Feature Paved Driveway
Fence Back Yard, Fenced
Pool None
Roof Type Composition,Shingle
Garage No
Building
Story 1
Sewer Public Sewer
Water Public
Architectural Style Ranch
Level or Stories One
Structure Type Brick,Frame,Vinyl Siding
New Construction No
Construction Status Actual
Schools
Elementary Schools Maybeury
Middle Schools Tuckahoe
High Schools Freeman
Others
Tax ID 745-738-7559
Ownership Estate
Financing Cash
Special Listing Condition Estate
Read Less
Want to know what your home might be worth? Contact us for a FREE valuation!

Our team is ready to help you sell your home for the highest possible price ASAP

Bought with Stone Properties VA
Agent | License ID: 0225247736
+1(804) 869-9416 | khaliyah@newcanaanproperties.com






