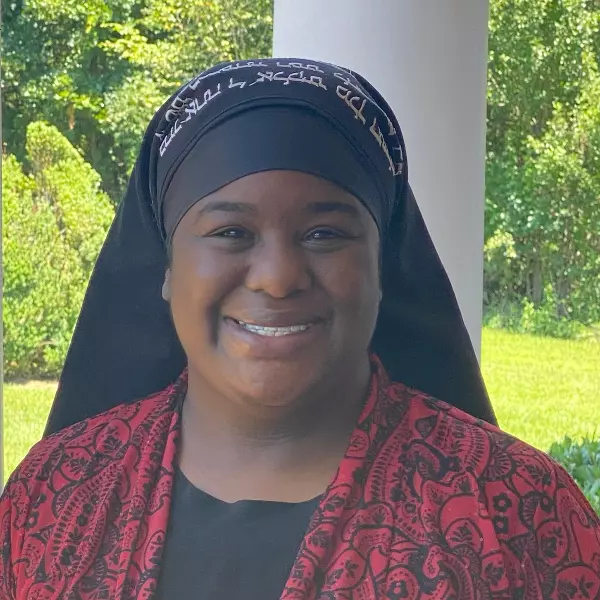$1,310,000
$1,295,000
1.2%For more information regarding the value of a property, please contact us for a free consultation.
12176 Morestead CT Glen Allen, VA 23059
6 Beds
6 Baths
6,053 SqFt
Key Details
Sold Price $1,310,000
Property Type Single Family Home
Sub Type Single Family Residence
Listing Status Sold
Purchase Type For Sale
Square Footage 6,053 sqft
Price per Sqft $216
Subdivision Preston At Wyndham
MLS Listing ID 2423729
Sold Date 11/01/24
Style Two Story,Transitional
Bedrooms 6
Full Baths 5
Half Baths 1
Construction Status Actual
HOA Fees $83/qua
HOA Y/N Yes
Year Built 2000
Annual Tax Amount $9,082
Tax Year 2024
Lot Size 0.350 Acres
Acres 0.3497
Property Sub-Type Single Family Residence
Property Description
Welcome to your dream home. A luxurious 6-bedroom, 5.1-bath home nestled on a serene cul-de-sac lot, overlooking the 14th fairway of the Dominion Club. Spanning an impressive 6,053 sqft, this home offers an unparalleled blend of modern sophistication & warmth. As you enter, you'll be greeted by the grand 2-story foyer, illuminated by a stunning modern chandelier from Rejuvenation, & a beautiful living & dining room. Hardwood floors flow throughout the majority of the main level. The fully renovated kitchen (2022) is the heart of this home. Boasting custom full-height cabinetry, 10-foot island w/quartz counters & seating – perfect for everyday meals. Top-of-the-line stainless steel appliances including a Wolf gas cooktop w/exterior vent hood, double wall ovens (Steam & Convection) & warming drawer. Bosch refrigerator (conveys) & Asko dishwasher. This kitchen is every chef's dream. But wait there's more, the breakfast room, family room & sunroom provide additional spaces for fun & relaxation. All beautifully lit w/natural & recessed lighting. There is also great potential for a 1st FLOOR IN-LAW suite. The primary suite is a true sanctuary, featuring a cathedral ceiling, sitting area, & exquisite hardwood flooring laid in a chevron pattern. The renovated primary bath (2021-2022) exudes spa-like luxury w/a large beautifully tiled walk-in shower. Plus a deep soaking Airjet Tub, HEATED FLOORS, double sinks w/an impressive amount of counter space & closed storage. Plus a private water closet & large walk-in closet completes this opulent retreat. 4 additional bedrooms (2 are ENSUITES) & a huge rec room (or bedroom 7) complete the 2nd floor. The finished 3rd is ideal for an au pair, with its own bedroom, full bath, & access to the back staircase. Enjoy seamless indoor-outdoor living w/a patio that overlooks the manicured golf course—perfect for evening gatherings. Additional highlights include recessed & outdoor lighting, renovated mudroom, renovated laundry room, custom built-ins by Closet Factory & so much more.
Location
State VA
County Henrico
Community Preston At Wyndham
Area 34 - Henrico
Direction Pouncey Tract Rd to Old Wyndham Dr. Left on Morestead Dr. Left on Morestead Ct. Or Nuckols Rd to Wyndham Park Dr. Right on Dominion Club Dr. Left on Old Wyndham Dr. Right on Morestead Dr. Left on Morestead Ct.
Rooms
Basement Crawl Space
Interior
Interior Features Wet Bar, Bookcases, Built-in Features, Breakfast Area, Separate/Formal Dining Room, Eat-in Kitchen, Fireplace, Granite Counters, High Ceilings, High Speed Internet, Jetted Tub, Kitchen Island, Bath in Primary Bedroom, Pantry, Recessed Lighting, Wired for Data, Walk-In Closet(s)
Heating Electric, Natural Gas, Zoned
Cooling Central Air, Heat Pump, Zoned
Flooring Carpet, Wood
Fireplaces Number 2
Fireplaces Type Gas, Vented
Fireplace Yes
Window Features Thermal Windows
Appliance Built-In Oven, Double Oven, Dishwasher, Exhaust Fan, Gas Cooking, Disposal, Gas Water Heater, Microwave, Refrigerator, Range Hood, Wine Cooler, Washer
Laundry Washer Hookup, Dryer Hookup
Exterior
Exterior Feature Sprinkler/Irrigation, Lighting, Paved Driveway
Parking Features Attached
Garage Spaces 3.0
Fence Back Yard, Picket, Fenced
Pool Pool, Community
Community Features Basketball Court, Common Grounds/Area, Clubhouse, Community Pool, Home Owners Association, Playground, Park, Pool, Tennis Court(s), Curbs, Gutter(s)
Amenities Available Landscaping, Management
View Y/N Yes
View Golf Course, Water
Roof Type Composition,Shingle
Topography Level
Porch Rear Porch, Patio
Garage Yes
Building
Lot Description Landscaped, On Golf Course, Cul-De-Sac, Level
Story 2
Sewer Public Sewer
Water Public
Architectural Style Two Story, Transitional
Level or Stories Two
Structure Type Brick,Block,HardiPlank Type
New Construction No
Construction Status Actual
Schools
Elementary Schools Shady Grove
Middle Schools Short Pump
High Schools Deep Run
Others
HOA Fee Include Clubhouse,Common Areas,Pool(s)
Tax ID 738-782-4125
Ownership Individuals
Financing Conventional
Read Less
Want to know what your home might be worth? Contact us for a FREE valuation!

Our team is ready to help you sell your home for the highest possible price ASAP

Bought with Shaheen Ruth Martin & Fonville
Agent | License ID: 0225247736
+1(804) 869-9416 | khaliyah@newcanaanproperties.com






