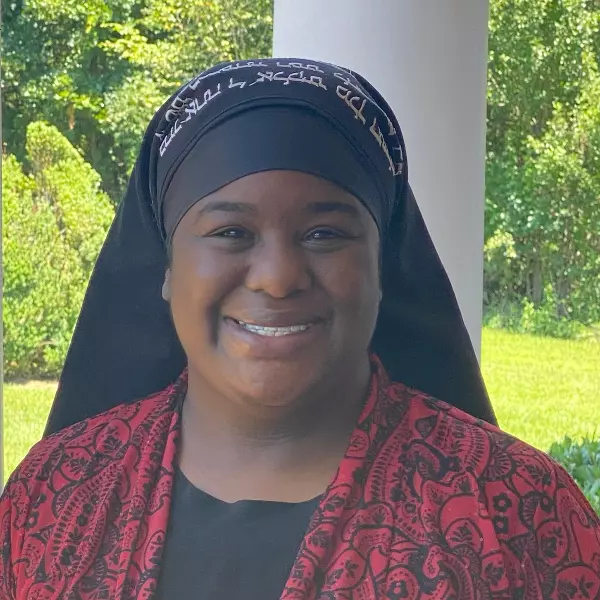$625,000
$600,000
4.2%For more information regarding the value of a property, please contact us for a free consultation.
4779 WERMUTH WAY Woodbridge, VA 22192
4 Beds
4 Baths
3,428 SqFt
Key Details
Sold Price $625,000
Property Type Single Family Home
Sub Type Detached
Listing Status Sold
Purchase Type For Sale
Square Footage 3,428 sqft
Price per Sqft $182
Subdivision Prince William Town Center
MLS Listing ID VAPW2077308
Sold Date 10/11/24
Style Colonial
Bedrooms 4
Full Baths 3
Half Baths 1
HOA Fees $115/mo
HOA Y/N Y
Abv Grd Liv Area 2,328
Originating Board BRIGHT
Year Built 2004
Annual Tax Amount $6,356
Tax Year 2024
Lot Size 6,699 Sqft
Acres 0.15
Property Description
Incredible opportunity to own a home with immense potential! Priced a substantial $26,900 below assessment, this home offers a blank canvas for your dream renovation.
Total 3556 finished sqft!
The upper level boasts four bedrooms and two full bathrooms, while the main floor features a formal living and dining room, a cozy family room with breakfast area, and convenient laundry. The fully finished basement includes an additional full bathroom and walk-out access.
Enjoy the perks of a spacious corner lot that originally commanded a $40,000 premium. Plus, this home is ideally situated near shopping, dining, and a clubhouse complete with fitness center and pool.
Don't miss your chance to transform this house into your dream home!
Location
State VA
County Prince William
Zoning R6
Rooms
Other Rooms Living Room, Dining Room, Primary Bedroom, Bedroom 2, Bedroom 3, Bedroom 4, Kitchen, Game Room, Family Room, Foyer, Breakfast Room, Laundry
Basement Outside Entrance, Connecting Stairway, Rear Entrance, Full, Fully Finished, Walkout Stairs
Interior
Interior Features Breakfast Area, Family Room Off Kitchen, Kitchen - Island, Dining Area, Crown Moldings, Primary Bath(s), Floor Plan - Open
Hot Water Natural Gas
Heating Forced Air
Cooling Central A/C
Fireplaces Number 1
Equipment Dishwasher, Disposal, Dryer, Microwave, Oven/Range - Electric, Refrigerator, Washer
Fireplace Y
Appliance Dishwasher, Disposal, Dryer, Microwave, Oven/Range - Electric, Refrigerator, Washer
Heat Source Natural Gas
Exterior
Parking Features Garage - Rear Entry
Garage Spaces 2.0
Amenities Available Pool - Outdoor, Club House
Water Access N
Accessibility None
Attached Garage 2
Total Parking Spaces 2
Garage Y
Building
Story 3
Foundation Slab
Sewer Public Sewer
Water Public
Architectural Style Colonial
Level or Stories 3
Additional Building Above Grade, Below Grade
Structure Type 9'+ Ceilings
New Construction N
Schools
Elementary Schools Springwoods
Middle Schools Beville
High Schools Charles J. Colgan, Sr.
School District Prince William County Public Schools
Others
Pets Allowed Y
HOA Fee Include Pool(s),Snow Removal,Trash
Senior Community No
Tax ID 8193-10-2531
Ownership Fee Simple
SqFt Source Assessor
Special Listing Condition Standard
Pets Allowed No Pet Restrictions
Read Less
Want to know what your home might be worth? Contact us for a FREE valuation!

Our team is ready to help you sell your home for the highest possible price ASAP

Bought with Syed Z Ahmed • KE Realty Investments Group LLC
Agent | License ID: 0225247736
+1(804) 869-9416 | khaliyah@newcanaanproperties.com






