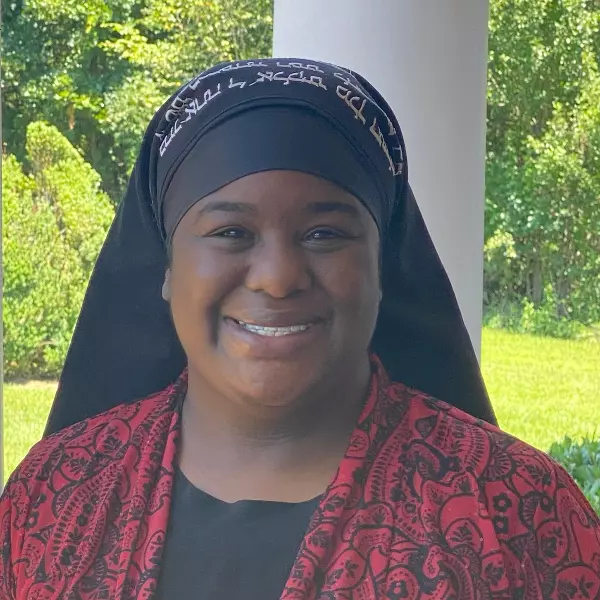$849,000
$829,950
2.3%For more information regarding the value of a property, please contact us for a free consultation.
14000 Riverdowns North Mews Midlothian, VA 23113
5 Beds
4 Baths
3,650 SqFt
Key Details
Sold Price $849,000
Property Type Single Family Home
Sub Type Single Family Residence
Listing Status Sold
Purchase Type For Sale
Square Footage 3,650 sqft
Price per Sqft $232
Subdivision Lenox Forest
MLS Listing ID 2422838
Sold Date 10/09/24
Style Transitional
Bedrooms 5
Full Baths 3
Half Baths 1
Construction Status Actual
HOA Fees $33/ann
HOA Y/N Yes
Year Built 2005
Annual Tax Amount $5,515
Tax Year 2023
Lot Size 0.500 Acres
Acres 0.5
Property Description
Honey STOP THE CAR! Dont miss this stunning 5-bedroom, 3.5 bath home right in the heart of Midlothian boasting 3650 sqft of luxurious living in the desirable Lenox Forest subdivision on a half acre lot. This property has it all including your outside oasis showing off an inground salt water pool w/brand new pump & water feature, expansive paver patio surround, fenced rear yard, front country porch, fire pit area, 2 car side entry garage, double width paved drive, cul-de-sac lot & this is by far just the beginning. Gourmet chefs kitchen with massive island, crank out windows, Viking appliances, pendant & recessed lighting, granite countertops, tons of soft close custom cabinetry & drawers, double pantry, spacious eat in area, & a butlers pantry. Two story family room w/hardwoods & tons of windows pouring in the natural light. Formal dining & living rooms w/detailed moldings/tray ceiling/transom windows/barn doors, along with access to your rear composite deck. First floor office w/french doors, drop zone for kids, & an updated 1/2 bath rounds out this super desirable 1st floor. Second floor primary suite w/hardwoods, walkin closet, & fully updated bath w/heated tiled floors, dual vanities, soaking tub, & amazing walk in tiled shower w/half moon window. Three other secondary bedrooms all w/new carpet and large closets rounds out the 2nd floor. Finished third floor perfect for 5th bedroom/media room/exercise room that also has new carpet & also recessed lighting, wet bar, walk in closet, & private full bath. Im telling you this is the one. Award winning Chesterfield County Schools, 5 minutes to 288, 15 minutes to Short Pump, 25 minutes to downtown Richmond, and right next to the James River Park System. Book your showing today!
Location
State VA
County Chesterfield
Community Lenox Forest
Area 64 - Chesterfield
Direction Turn off Robious at traffic light and make a left onto Riverdowns North Mews
Rooms
Basement Crawl Space
Interior
Interior Features Bookcases, Built-in Features, Butler's Pantry, Tray Ceiling(s), Dining Area, Eat-in Kitchen, Fireplace, Granite Counters, High Ceilings, Kitchen Island, Bath in Primary Bedroom, Pantry, Recessed Lighting
Heating Electric, Natural Gas, Zoned
Cooling Zoned
Flooring Partially Carpeted, Tile, Wood
Fireplaces Number 1
Fireplaces Type Gas, Stone
Fireplace Yes
Appliance Gas Water Heater
Laundry Washer Hookup, Dryer Hookup
Exterior
Exterior Feature Deck, Porch, Storage, Shed, Paved Driveway
Parking Features Attached
Garage Spaces 2.0
Fence Back Yard, Fenced
Pool In Ground, Pool
Roof Type Composition,Shingle
Porch Front Porch, Patio, Deck, Porch
Garage Yes
Building
Lot Description Cul-De-Sac, Landscaped, Level
Sewer Public Sewer
Water Public
Architectural Style Transitional
Level or Stories Two and One Half
Structure Type Drywall,Frame,Vinyl Siding
New Construction No
Construction Status Actual
Schools
Elementary Schools Bettie Weaver
Middle Schools Robious
High Schools James River
Others
Tax ID 727-72-66-62-000-000
Ownership Individuals
Financing Conventional
Read Less
Want to know what your home might be worth? Contact us for a FREE valuation!

Our team is ready to help you sell your home for the highest possible price ASAP

Bought with The Kerzanet Group LLC
Agent | License ID: 0225247736
+1(804) 869-9416 | khaliyah@newcanaanproperties.com






