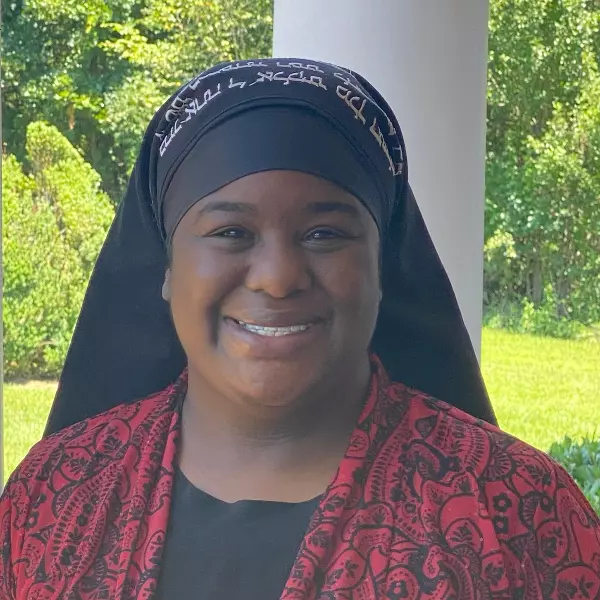$860,000
$859,950
For more information regarding the value of a property, please contact us for a free consultation.
12137 Morestead CT Glen Allen, VA 23059
4 Beds
4 Baths
3,943 SqFt
Key Details
Sold Price $860,000
Property Type Single Family Home
Sub Type Single Family Residence
Listing Status Sold
Purchase Type For Sale
Square Footage 3,943 sqft
Price per Sqft $218
Subdivision Preston At Wyndham
MLS Listing ID 2415071
Sold Date 08/09/24
Style Colonial,Two Story
Bedrooms 4
Full Baths 3
Half Baths 1
Construction Status Actual
HOA Fees $83/qua
HOA Y/N Yes
Abv Grd Liv Area 3,943
Year Built 2000
Annual Tax Amount $6,256
Tax Year 2024
Lot Size 0.293 Acres
Acres 0.2933
Property Sub-Type Single Family Residence
Property Description
Stunning Brick Front Wyndham home with access to the Dominion Club's 12th hole! This home has been meticulously maintained & enhanced by current owners. 2-story entry foyer w/ wrought iron stair banister & palladian window. 1st floor office with French doors. Front & rear staircases for easy access upstairs. Nicely sized LR and DR with detailed moldings. The Chef's Kitchen is centrally located at the heart of the home and features center island with seating, Soapstone countertops, Marble backsplash, gas cooking with pot filler and stove hood, white cabinetry with easy glide shelving! Kitchen flows into a open dining area. Gorgeous family room with 10 ft coffered ceiling, and bookshelves flanking a gas fireplace. Sunroom with expansive windows is perfect for relaxing with a good book, enjoying a cup of coffee, or simply soaking up the sunshine. 2nd level has a vaulted primary bedroom with custom closet system and primary bath with double vanities, tub, & tiled shower. 3 additional large bedrooms and 2 fully renovated baths (bedroom #2 has an ensuite). Renovated laundry room offers a storage area, utility sink, tons of countertop space and pull-down attic. There's more! A finished 3rd floor makes the perfect theater, home gym, or playroom and has a walk-in closet! The outdoor living space is just as incredible as the inside – you have a vaulted screened porch with recessed lights, large paver patio with low voltage lighting, beautifully landscaped backyard and your own private gate that leads to Dominion Club's 12th hole! All systems have been replaced – HVAC, tankless water heater, roof. 2-car side entry garage, aggregate driveway, full yard irrigation. Wyndham residents enjoy a variety of recreational amenities including a pool, kiddie splash pool, playgrounds, tennis and pickleball courts, lake with scenic gazebo, and regular community events. Come make this Dream Home Yours Today!
Location
State VA
County Henrico
Community Preston At Wyndham
Area 34 - Henrico
Direction From Nuckols Road turn onto Wyndham Park drive. Right onto Wyndham Lake Drive. Right onto Old Wyndham Drive. Left onto Morestead Drive. Right onto Morestead CT. House is on the Right
Rooms
Basement Crawl Space
Interior
Interior Features Bookcases, Built-in Features, Ceiling Fan(s), Cathedral Ceiling(s), Dining Area, Separate/Formal Dining Room, Double Vanity, French Door(s)/Atrium Door(s), Fireplace, Granite Counters, High Ceilings, High Speed Internet, Jetted Tub, Kitchen Island, Bath in Primary Bedroom, Pantry, Recessed Lighting, Skylights, Wired for Data, Walk-In Closet(s)
Heating Forced Air, Natural Gas, Zoned
Cooling Central Air, Zoned
Flooring Carpet, Tile, Wood
Fireplaces Number 1
Fireplaces Type Gas, Vented
Fireplace Yes
Window Features Palladian Window(s),Skylight(s)
Appliance Dishwasher, Gas Cooking, Disposal, Gas Water Heater, Oven, Range Hood, Tankless Water Heater
Laundry Washer Hookup, Dryer Hookup
Exterior
Exterior Feature Sprinkler/Irrigation, Lighting, Paved Driveway
Parking Features Attached
Garage Spaces 2.0
Fence Back Yard, Fenced
Pool Pool, Community
Community Features Basketball Court, Common Grounds/Area, Clubhouse, Community Pool, Fitness, Home Owners Association, Lake, Playground, Pond, Pool, Tennis Court(s), Trails/Paths
View Y/N Yes
Roof Type Shingle
Topography Level
Porch Rear Porch, Patio, Screened
Garage Yes
Building
Lot Description Landscaped, Level
Story 2
Sewer Public Sewer
Water Public
Architectural Style Colonial, Two Story
Level or Stories Two
Structure Type Brick,Drywall,Frame,HardiPlank Type
New Construction No
Construction Status Actual
Schools
Elementary Schools Shady Grove
Middle Schools Short Pump
High Schools Deep Run
Others
HOA Fee Include Clubhouse,Common Areas,Pool(s),Recreation Facilities
Tax ID 739-782-3039
Ownership Individuals
Financing Cash
Read Less
Want to know what your home might be worth? Contact us for a FREE valuation!

Our team is ready to help you sell your home for the highest possible price ASAP

Bought with Joyner Fine Properties
Agent | License ID: 0225247736
+1(804) 869-9416 | khaliyah@newcanaanproperties.com






