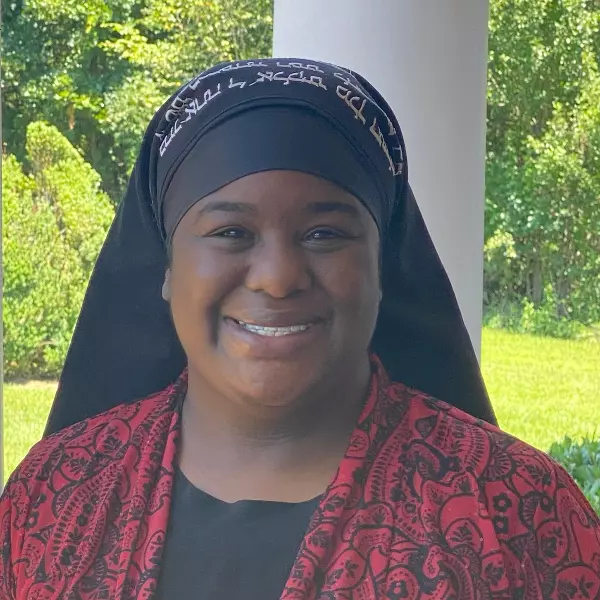$1,500,000
$1,695,000
11.5%For more information regarding the value of a property, please contact us for a free consultation.
312 ROOKWOOD DR Charlottesville, VA 22903
3 Beds
3 Baths
4,170 SqFt
Key Details
Sold Price $1,500,000
Property Type Single Family Home
Sub Type Detached
Listing Status Sold
Purchase Type For Sale
Square Footage 4,170 sqft
Price per Sqft $359
Subdivision Ednam Forest
MLS Listing ID 649753
Sold Date 07/10/24
Style Other
Bedrooms 3
Full Baths 2
Half Baths 1
HOA Fees $50/ann
HOA Y/N Y
Abv Grd Liv Area 2,270
Originating Board CAAR
Year Built 1977
Annual Tax Amount $8,798
Tax Year 2024
Lot Size 1.330 Acres
Acres 1.33
Property Description
Located towards the front of Ednam Forest, this post-modern masterpiece offers one level living in easy walking distance to the Boar's Head Inn, Sports Club, Spa & to endless walking trails. Excellent light from numerous oversized windows that enjoy southern exposure! Soaring ceilings in the living, dining and entrance hall spaces. The beautifully renovated kitchen and baths are in perfect step with the contemporary architecture. The owners have painstakingly improved the landscaping year in and year out. 8,000 daffodil bulbs, hellebores galore and walkways bordered by azaleas (the list goes on) come to life each Spring. Enjoy views from every room of the stunning, manicured parcel almost always in bloom from February thru October. This pristine and architecturally distinguished offering is 100% turn-key. Western Albemarle School District. Moments to .... everywhere in Charlottesville!,Solid Surface Counter,Fireplace in Family Room,Fireplace in Living Room
Location
State VA
County Albemarle
Zoning R
Rooms
Other Rooms Living Room, Dining Room, Kitchen, Family Room, Foyer, Laundry, Office, Full Bath, Half Bath, Additional Bedroom
Basement Fully Finished, Full, Interior Access, Outside Entrance, Partial, Walkout Level, Windows
Main Level Bedrooms 1
Interior
Interior Features Walk-in Closet(s), Breakfast Area, Kitchen - Eat-In, Pantry, Entry Level Bedroom
Heating Central, Heat Pump(s)
Cooling Central A/C, Heat Pump(s)
Flooring Hardwood, Slate
Fireplaces Number 2
Fireplaces Type Wood
Equipment Dryer, Washer, Dishwasher, Disposal, Oven/Range - Gas, Microwave, Refrigerator
Fireplace Y
Appliance Dryer, Washer, Dishwasher, Disposal, Oven/Range - Gas, Microwave, Refrigerator
Exterior
Parking Features Other, Garage - Side Entry, Oversized
Amenities Available Lake, Jog/Walk Path
View Trees/Woods
Roof Type Architectural Shingle
Accessibility None
Garage Y
Building
Lot Description Sloping, Landscaping
Story 1
Foundation Block, Crawl Space
Sewer Septic Exists
Water Public
Architectural Style Other
Level or Stories 1
Additional Building Above Grade, Below Grade
Structure Type Vaulted Ceilings,Cathedral Ceilings
New Construction N
Schools
Elementary Schools Murray
Middle Schools Henley
High Schools Western Albemarle
School District Albemarle County Public Schools
Others
Ownership Other
Security Features Security System,Smoke Detector
Special Listing Condition Standard
Read Less
Want to know what your home might be worth? Contact us for a FREE valuation!

Our team is ready to help you sell your home for the highest possible price ASAP

Bought with KRISTIN CUMMINGS STREED • LORING WOODRIFF REAL ESTATE ASSOCIATES

Agent | License ID: 0225247736
+1(804) 869-9416 | khaliyah@newcanaanproperties.com






