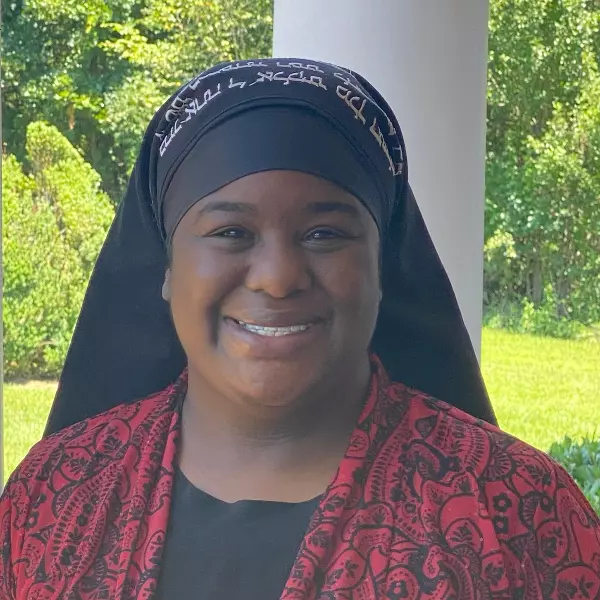$265,000
$256,000
3.5%For more information regarding the value of a property, please contact us for a free consultation.
4809 Burtfield DR Henrico, VA 23231
3 Beds
1 Bath
1,204 SqFt
Key Details
Sold Price $265,000
Property Type Single Family Home
Sub Type Single Family Residence
Listing Status Sold
Purchase Type For Sale
Square Footage 1,204 sqft
Price per Sqft $220
Subdivision Virginia Heights
MLS Listing ID 2413451
Sold Date 07/09/24
Style Ranch
Bedrooms 3
Full Baths 1
Construction Status Actual
HOA Y/N Yes
Year Built 1959
Annual Tax Amount $1,669
Tax Year 2023
Lot Size 0.287 Acres
Acres 0.2869
Property Description
Welcome Home! Well-Kept Brick Rancher. Front Stoop &Huge Back Deck. Big Open Yard for Play/Garden, etc. Nice Established Neighborhood, Dining Room Adjoining Kitchen (Opt. if not 3rd Bedroom). Nice Eat-In Kitchen, Stainless S. Appliances, Den w/Brick Fireplace, Large Living Room, Hardwood Flooring, Ceiling Fans, Replacement Windows (date unk), Storm Doors, Floored Attic/Newer Pull-Down. Large Garage (528sqft) w/Service with New Roll-Up & Entry Doors. Long Paved Driveway. Convenient to Great Shopping & Restaurants, White Oak Shopping Center, Interstates & Travel. Schedule Appointment Today!
Location
State VA
County Henrico
Community Virginia Heights
Area 40 - Henrico
Direction Please use GPS
Rooms
Basement Crawl Space
Interior
Interior Features Bedroom on Main Level, Ceiling Fan(s), Fireplace, Main Level Primary, Window Treatments
Heating Electric, Heat Pump
Cooling Electric, Heat Pump
Flooring Ceramic Tile, Partially Carpeted, Vinyl, Wood
Fireplaces Number 1
Fireplaces Type Masonry, Wood Burning
Fireplace Yes
Window Features Window Treatments
Appliance Dryer, Electric Cooking, Electric Water Heater, Microwave, Oven, Refrigerator, Smooth Cooktop, Stove, Washer
Laundry Washer Hookup, Dryer Hookup
Exterior
Exterior Feature Deck, Paved Driveway
Parking Features Detached
Garage Spaces 1.5
Fence Back Yard, Fenced, Partial, Privacy
Pool None
Roof Type Asphalt
Porch Rear Porch, Deck
Garage Yes
Building
Story 1
Sewer Public Sewer
Water Public
Architectural Style Ranch
Level or Stories One
Structure Type Brick,Drywall,Frame
New Construction No
Construction Status Actual
Schools
Elementary Schools Sandston
Middle Schools Elko
High Schools Highland Springs
Others
Tax ID 817-715-0928
Ownership Individuals
Financing Conventional
Read Less
Want to know what your home might be worth? Contact us for a FREE valuation!

Our team is ready to help you sell your home for the highest possible price ASAP

Bought with BHG Base Camp
Agent | License ID: 0225247736
+1(804) 869-9416 | khaliyah@newcanaanproperties.com






