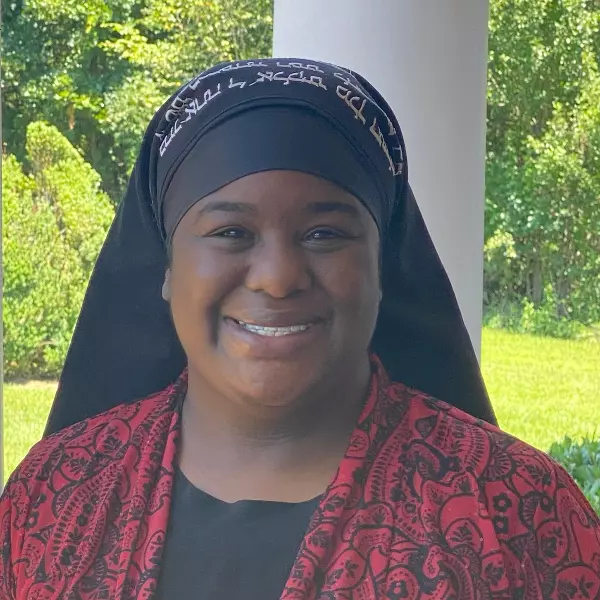$505,000
$449,000
12.5%For more information regarding the value of a property, please contact us for a free consultation.
10301 Collinwood DR Henrico, VA 23238
3 Beds
2 Baths
2,009 SqFt
Key Details
Sold Price $505,000
Property Type Single Family Home
Sub Type Single Family Residence
Listing Status Sold
Purchase Type For Sale
Square Footage 2,009 sqft
Price per Sqft $251
Subdivision Canterbury East
MLS Listing ID 2410371
Sold Date 06/07/24
Style Ranch
Bedrooms 3
Full Baths 2
Construction Status Actual
HOA Y/N No
Year Built 1965
Annual Tax Amount $3,594
Tax Year 2023
Lot Size 0.518 Acres
Acres 0.518
Property Description
Beautiful home in great location! You won't want to miss this home located on a spacious corner lot in the well-established neighborhood of Canterbury. This great 1 story brick ranch home has 3 bedrooms and 2 remodeled full bathrooms. You will notice the newly refinished wood floors and the beautiful trim throughout. The kitchen has been updated and includes LVP flooring and granite countertops. The mudroom/utility room has been recently redone and includes new cabinets. You will also find a relaxing sunroom with lots of natural light and new LVP flooring. The sunroom has its own mini split heat pump for climate control as well as radiator heat. The sunroom also has an attached generous size composite deck and retractable awning. The backyard has a large shed with work bench. The front and back yards also have an irrigation system to help maintain the well-established trees and great lawn. The roof was done 12 years ago, and you can also find a whole house water filtration system. The AC system was upgraded and replaced last summer. You will also find a spacious attic for additional storage with a new pull-down staircase. Don't miss out on your opportunity to start your next chapter in this well-loved, great home. BACK ON MARKET no fault of Seller.
Location
State VA
County Henrico
Community Canterbury East
Area 22 - Henrico
Rooms
Basement Crawl Space
Interior
Heating Baseboard, Natural Gas
Cooling Central Air
Flooring Tile, Vinyl, Wood
Fireplaces Type Gas
Fireplace Yes
Appliance Dryer, Dishwasher, Microwave, Oven, Refrigerator, Washer
Exterior
Exterior Feature Awning(s), Deck, Paved Driveway
Garage Spaces 2.0
Fence Partial
Pool None
Roof Type Composition
Porch Deck
Garage No
Building
Story 1
Sewer Public Sewer
Water Public
Architectural Style Ranch
Level or Stories One
Structure Type Brick,Block
New Construction No
Construction Status Actual
Schools
Elementary Schools Pinchbeck
Middle Schools Quioccasin
High Schools Godwin
Others
Tax ID 744-743-2794
Ownership Individuals
Financing Conventional
Read Less
Want to know what your home might be worth? Contact us for a FREE valuation!

Our team is ready to help you sell your home for the highest possible price ASAP

Bought with Long & Foster REALTORS
Agent | License ID: 0225247736
+1(804) 869-9416 | khaliyah@newcanaanproperties.com






