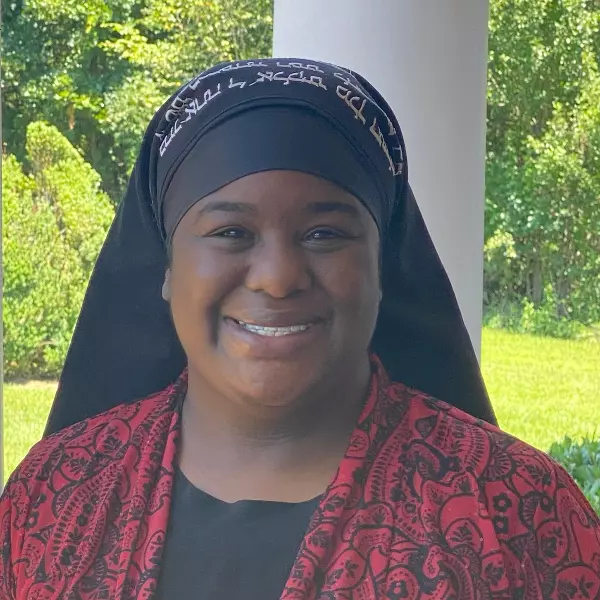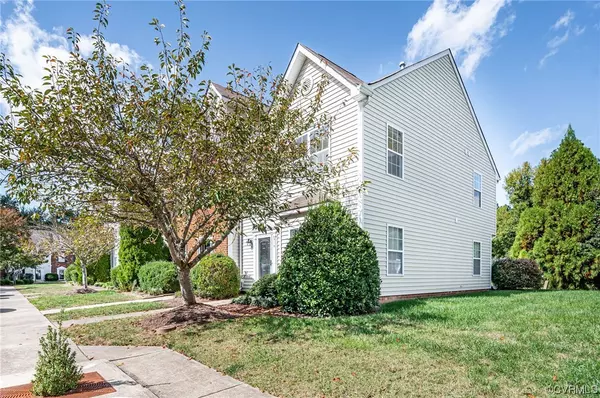$195,000
$195,000
For more information regarding the value of a property, please contact us for a free consultation.
414 Westover Pines DR Richmond, VA 23223
2 Beds
3 Baths
1,320 SqFt
Key Details
Sold Price $195,000
Property Type Townhouse
Sub Type Townhouse
Listing Status Sold
Purchase Type For Sale
Square Footage 1,320 sqft
Price per Sqft $147
Subdivision Westover Pines Townhouses
MLS Listing ID 2325102
Sold Date 11/21/23
Style Row House
Bedrooms 2
Full Baths 2
Half Baths 1
Construction Status Actual
HOA Fees $113/mo
HOA Y/N Yes
Year Built 2006
Annual Tax Amount $1,907
Tax Year 2023
Lot Size 2,461 Sqft
Acres 0.0565
Property Description
ENDLESS OPPORTUNITIES TO MAKE THIS HOUSE YOUR HOME! The first level of this 2 bedroom 2.5 bath END UNIT townhome features a dining room, galley style kitchen with LAM countertops, black appliances and a 2X2 pantry, family room with carpet, C/FAN and access to the patio, back yard and DET shed. The 8X3 laundry closet, half bath and 4X3 coat closet complete this level. The second level has the primary bedroom with 2 6X2 closets, C/FAN and ATT bath with LVP flooring, tub/shower, toilet and single vanity with storage and bedroom 2 with a 5X3 closet and ATT bath with LAM floor, shower, toilet and single vanity with storage. 2 designated parking spaces. Located close to dining and shopping, SCHEDULE YOUR TOUR TODAY!
Location
State VA
County Henrico
Community Westover Pines Townhouses
Area 42 - Henrico
Direction I-295,Take exit 34B for VA-615 W/Creighton Rd, Turn left onto Cedar Fork Rd,Turn left onto Nine Mile Rd,Turn left onto Westover Ave,Turn left onto Westover Pines Dr, Destination will be on the right
Interior
Interior Features Ceiling Fan(s), Bath in Primary Bedroom
Heating Electric, Forced Air
Cooling Central Air
Flooring Partially Carpeted, Wood
Fireplace No
Appliance Electric Water Heater, Stove
Laundry Washer Hookup, Dryer Hookup
Exterior
Fence None
Pool None
Community Features Home Owners Association
Roof Type Composition
Porch Patio
Garage No
Building
Story 2
Foundation Slab
Sewer Public Sewer
Water Public
Architectural Style Row House
Level or Stories Two
Structure Type Drywall,Frame,Vinyl Siding
New Construction No
Construction Status Actual
Schools
Elementary Schools Arthur Ashe
Middle Schools Fairfield
High Schools Highland Springs
Others
Tax ID 816-728-1381
Ownership Individuals
Financing Conventional
Read Less
Want to know what your home might be worth? Contact us for a FREE valuation!

Our team is ready to help you sell your home for the highest possible price ASAP

Bought with River Fox Realty LLC
Agent | License ID: 0225247736
+1(804) 869-9416 | khaliyah@newcanaanproperties.com






