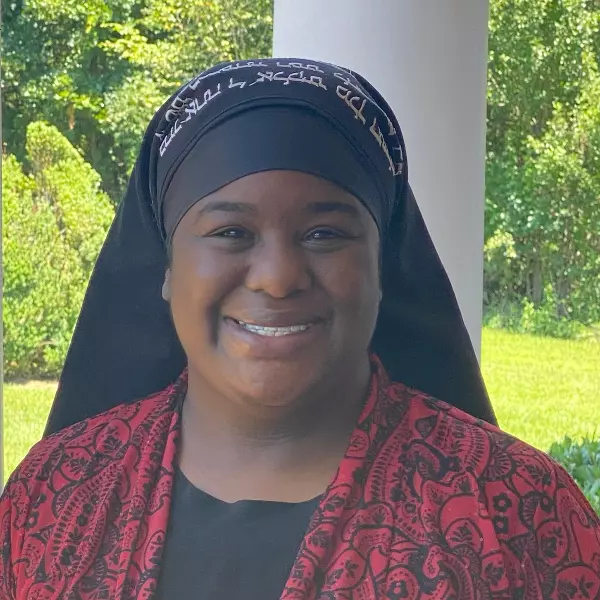$315,000
$314,950
For more information regarding the value of a property, please contact us for a free consultation.
1309 Blue Jay LN Henrico, VA 23229
3 Beds
2 Baths
1,088 SqFt
Key Details
Sold Price $315,000
Property Type Single Family Home
Sub Type Single Family Residence
Listing Status Sold
Purchase Type For Sale
Square Footage 1,088 sqft
Price per Sqft $289
Subdivision Greenbrier Hills
MLS Listing ID 2325294
Sold Date 11/20/23
Style Ranch
Bedrooms 3
Full Baths 1
Half Baths 1
Construction Status Approximate
HOA Y/N No
Year Built 1957
Annual Tax Amount $2,041
Tax Year 2023
Lot Size 0.464 Acres
Acres 0.4642
Property Description
This charming one-story brick ranch home is nestled in the West End of Henrico, just a stone's throw away from Regency Square Mall. Situated on nearly half an acre (0.46 acres), this home offers abundant opportunities to transform it into your own personal sanctuary. With its single-level layout & low-maintenance brick exterior accented by vinyl siding, you'll have more time for the things you love. Step inside to discover a tastefully renovated kitchen featuring white cabinetry, granite countertops, tile flooring, & smooth top stove. The interior has been freshly painted from ceilings to baseboards, providing a fresh & welcoming ambiance. The recently refinished hardwood floors exude character & are easy to maintain. A cozy side, screened porch offers the perfect spot to savor the beauty of the autumn days and evenings, and a wood-burning fireplace adds warmth and charm. This home is equipped with natural gas heating, making it both efficient & comforting during the colder months. Plus, you'll enjoy the convenience of being within walking distance of restaurants, a convenience store, and a shopping center, making daily errands a breeze. Make sure to view the video!
Location
State VA
County Henrico
Community Greenbrier Hills
Area 22 - Henrico
Rooms
Basement Crawl Space
Interior
Interior Features Bedroom on Main Level, Ceiling Fan(s), Separate/Formal Dining Room, Fireplace, Granite Counters, Main Level Primary
Heating Forced Air, Natural Gas
Cooling Central Air
Flooring Tile, Wood
Fireplaces Number 1
Fireplaces Type Wood Burning
Fireplace Yes
Appliance Dryer, Dishwasher, Gas Water Heater, Oven, Refrigerator, Stove, Washer
Exterior
Exterior Feature Paved Driveway
Fence Back Yard, Fenced
Pool None
Roof Type Shingle
Porch Patio, Stoop
Garage No
Building
Story 1
Sewer Public Sewer
Water Public
Architectural Style Ranch
Level or Stories One
Structure Type Brick,Block,Vinyl Siding
New Construction No
Construction Status Approximate
Schools
Elementary Schools Pinchbeck
Middle Schools Quioccasin
High Schools Freeman
Others
Tax ID 751-744-4733
Ownership Individuals
Financing Conventional
Read Less
Want to know what your home might be worth? Contact us for a FREE valuation!

Our team is ready to help you sell your home for the highest possible price ASAP

Bought with Joyner Fine Properties
Agent | License ID: 0225247736
+1(804) 869-9416 | khaliyah@newcanaanproperties.com






