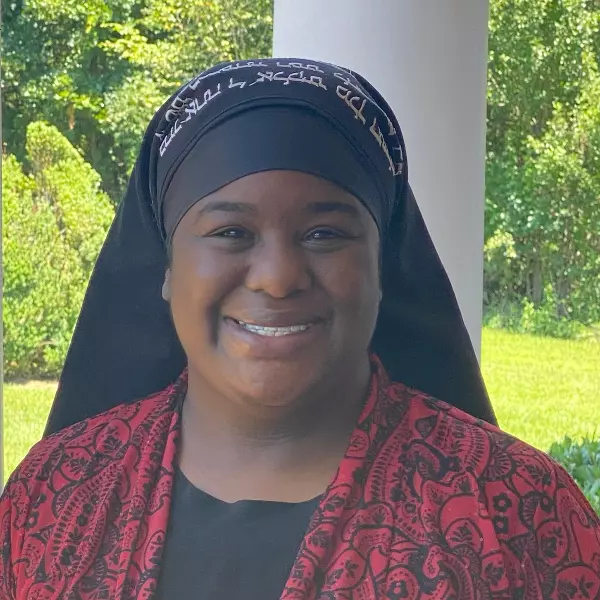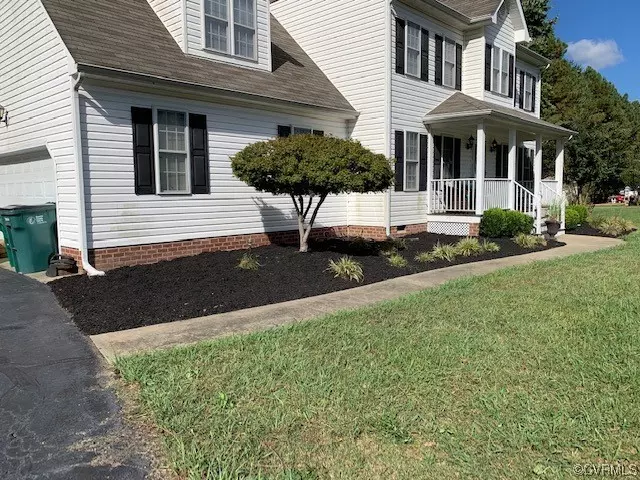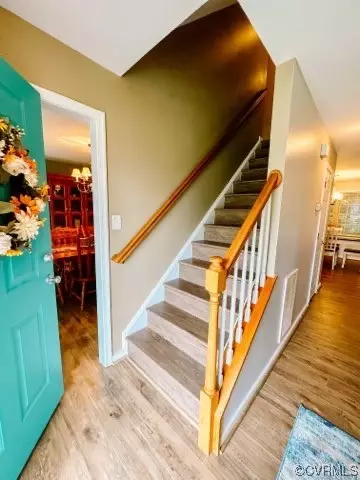$392,000
$389,900
0.5%For more information regarding the value of a property, please contact us for a free consultation.
3304 Stansfield CT Henrico, VA 23231
4 Beds
3 Baths
2,057 SqFt
Key Details
Sold Price $392,000
Property Type Single Family Home
Sub Type Single Family Residence
Listing Status Sold
Purchase Type For Sale
Square Footage 2,057 sqft
Price per Sqft $190
Subdivision Bewdley
MLS Listing ID 2322785
Sold Date 10/27/23
Style Colonial,Two Story
Bedrooms 4
Full Baths 2
Half Baths 1
Construction Status Actual
HOA Y/N No
Year Built 2002
Annual Tax Amount $2,540
Tax Year 2023
Lot Size 0.490 Acres
Acres 0.4899
Property Description
Only one owner and move in ready. This beautiful 2-story Colonial with a 2-car garage just like new and located on a single street with only one access in and out behind Ward Elementary School. Located near White Oak Mall and interstate I-64 and I-295 nearby. First floor offers formal dining room, large family room with fireplace and built in bookshelves on both sides of the fireplace, French doors leading out to the deck and a kitchen with a breakfast nook off from the side. Four bedrooms upstairs with a master bedroom with bathroom as well as three other bedrooms. The fourth bedroom is over garage and large in size as the bonus room. Each room has a ceiling fan and carpeted. The attic is a separate walk-up entrance with entire area floored. Catch this beautiful 2-story in a quiet neighborhood with rural living but close to stores and interstates. Sellers are including one-year Home Warranty.
Location
State VA
County Henrico
Community Bewdley
Area 40 - Henrico
Direction Darbytown, turn on Henry Ward Blvd, turn left at Stansfield, house on right
Interior
Interior Features Bookcases, Built-in Features, Breakfast Area, Separate/Formal Dining Room, French Door(s)/Atrium Door(s), Fireplace, Jetted Tub, Bath in Primary Bedroom, Cable TV, Walk-In Closet(s)
Heating Electric, Heat Pump
Cooling Heat Pump
Flooring Carpet, Laminate, Vinyl
Fireplaces Number 1
Fireplaces Type Gas
Fireplace Yes
Appliance Dryer, Dishwasher, Electric Cooking, Electric Water Heater, Disposal, Microwave, Range, Refrigerator, Washer
Laundry Washer Hookup, Dryer Hookup
Exterior
Exterior Feature Deck, Paved Driveway
Parking Features Attached
Garage Spaces 2.0
Fence Fenced, Wood
Pool None
Community Features Curbs, Gutter(s)
Roof Type Composition
Porch Front Porch, Deck
Garage Yes
Building
Lot Description Cul-De-Sac
Story 2
Sewer Public Sewer
Water Public
Architectural Style Colonial, Two Story
Level or Stories Two
Structure Type Drywall,Frame,Vinyl Siding
New Construction No
Construction Status Actual
Schools
Elementary Schools Ward
Middle Schools Rolfe
High Schools Varina
Others
Tax ID 823-696-6569
Ownership Individuals
Financing FHA
Read Less
Want to know what your home might be worth? Contact us for a FREE valuation!

Our team is ready to help you sell your home for the highest possible price ASAP

Bought with A Home of Her Own LLC
Agent | License ID: 0225247736
+1(804) 869-9416 | khaliyah@newcanaanproperties.com






