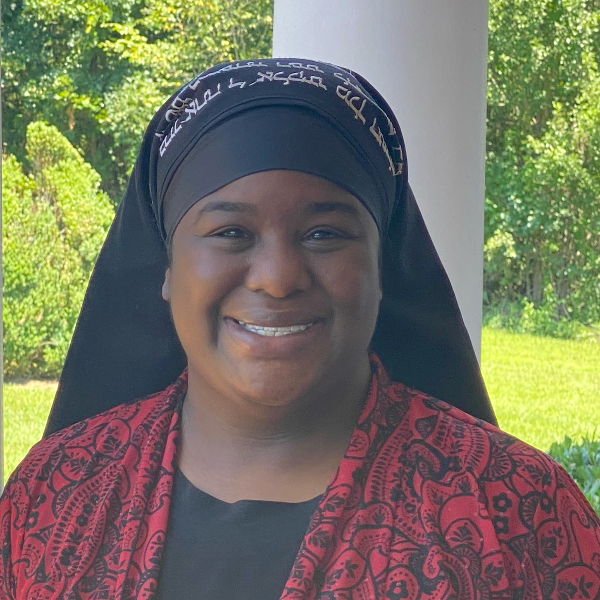$405,000
$410,000
1.2%For more information regarding the value of a property, please contact us for a free consultation.
619 Green Garden CIR Chester, VA 23836
5 Beds
3 Baths
2,545 SqFt
Key Details
Sold Price $405,000
Property Type Single Family Home
Sub Type Single Family Residence
Listing Status Sold
Purchase Type For Sale
Square Footage 2,545 sqft
Price per Sqft $159
Subdivision Rivers Bend
MLS Listing ID 2306811
Sold Date 05/17/23
Style Contemporary
Bedrooms 5
Full Baths 2
Half Baths 1
Construction Status Actual
HOA Fees $47/mo
HOA Y/N Yes
Year Built 2000
Annual Tax Amount $2,899
Tax Year 2022
Lot Size 10,323 Sqft
Acres 0.237
Property Sub-Type Single Family Residence
Property Description
Priced to Sell! Fantastic move in ready 5-bedroom 2.5-bathroom home in a great neighborhood. Convenient to Fort Lee, major highways, shopping, river access and much more!
The first level features hardwood floors, spacious living room with new carpet (2023), updated kitchen with granite countertops, new oven (2021), new dishwasher (2022), formal dining room and half bathroom complete this level.
Level two features a freshly painted primary suite with private bathroom, walk in closet and two bedrooms with a full bathroom.
The 5th room on the third level can be a spacious bedroom with large walk-in closet or bonus room.
Enjoy ample outside space starting with your private screened in porch, large deck and fenced in back yard. There is room for everyone. Neighborhood amenities include swimming pool with splash park, walking trails, playgrounds, pickle ball courts, basketball courts and tennis courts.
This home checks ALL the boxes. Schedule your appointment today!
Location
State VA
County Chesterfield
Community Rivers Bend
Area 52 - Chesterfield
Direction Exit 16 onto Rivers Bend BLVD to Right on 618 - West to Chester- Left on Greenside Drive- Left Green Garden Circle. Home on the right.
Interior
Heating Forced Air, Floor Furnace, Heat Pump, Natural Gas
Cooling Central Air, Electric
Fireplaces Number 1
Fireplace Yes
Exterior
Parking Features Attached
Garage Spaces 2.0
Pool None
Roof Type Composition
Garage Yes
Building
Sewer Public Sewer
Water Public
Architectural Style Contemporary
Level or Stories Two and One Half
Structure Type Brick,Vinyl Siding,Wood Siding
New Construction No
Construction Status Actual
Schools
Elementary Schools Enon
Middle Schools Elizabeth Davis
High Schools Thomas Dale
Others
HOA Fee Include Association Management,Clubhouse,Common Areas,Pool(s),Recreation Facilities
Tax ID 816-65-41-15-000-000
Ownership Individuals
Financing Conventional
Read Less
Want to know what your home might be worth? Contact us for a FREE valuation!

Our team is ready to help you sell your home for the highest possible price ASAP

Bought with ICON Realty Group
Agent | License ID: 0225247736
+1(804) 869-9416 | khaliyah@newcanaanproperties.com


