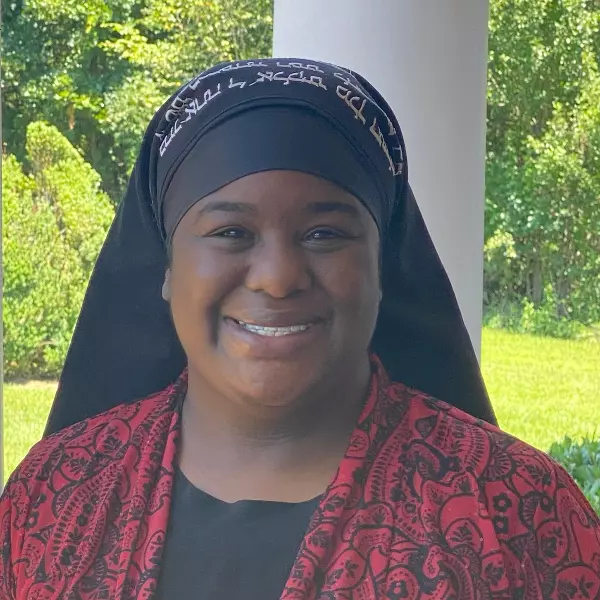$407,000
$415,000
1.9%For more information regarding the value of a property, please contact us for a free consultation.
2107 Pemberton RD Henrico, VA 23238
4 Beds
3 Baths
1,942 SqFt
Key Details
Sold Price $407,000
Property Type Single Family Home
Sub Type Single Family Residence
Listing Status Sold
Purchase Type For Sale
Square Footage 1,942 sqft
Price per Sqft $209
Subdivision Pemberton
MLS Listing ID 2302580
Sold Date 05/02/23
Style Colonial,Two Story
Bedrooms 4
Full Baths 2
Half Baths 1
Construction Status Actual
HOA Y/N No
Year Built 2004
Annual Tax Amount $2,700
Tax Year 2022
Lot Size 0.280 Acres
Acres 0.2802
Property Description
Welcome to 2107 Pemberton Road, beautifully updated and perfectly situated in a desirable community in West End of Henrico! This beautiful 4 BR and 2.5 Bath home welcomes you with an open floor plan with Formal Living Room & Dining Room with hardwood floors. The upgraded eat-in kitchen is open with stainless steel appliances, pantry, lots of cabinet space and glass door to walk-out to beautiful and recently updated composite deck w/ hard top steel Gazebo. The kitchen opens to the Family Room with gas fireplace, ceiling fan and recently updated LVP flooring and ideal for hosting family. The 2nd level is highlighted by the primary bedroom w/ walk-in closet & ensuite bathroom with soaking tub and separate shower. Three additional nicely sized bedrooms with full hall bathroom. The entire upstairs has been updated to beautiful LVP flooring. Outside features a large fenced in rear yard to enjoy with family and friends. Also, the home offers a double car paved driveway with 2 car entry with auto garage door opener. This wonderful home is convenient to all the amenities of the West End with access to all schools, shopping & restaurants.
Location
State VA
County Henrico
Community Pemberton
Area 22 - Henrico
Direction From 64- take Gaskins South, Left on Three Chopt Road, right on Pemberton. House is on the left on Pemberton.
Rooms
Basement Crawl Space
Interior
Interior Features Dining Area, Separate/Formal Dining Room, Eat-in Kitchen, Fireplace, High Speed Internet, Jetted Tub, Bath in Primary Bedroom, Wired for Data, Walk-In Closet(s)
Heating Forced Air, Natural Gas
Cooling Central Air, Electric, Heat Pump
Flooring Tile, Wood
Fireplaces Number 1
Fireplaces Type Gas
Fireplace Yes
Appliance Dryer, Dishwasher, Exhaust Fan, Electric Cooking, Disposal, Gas Water Heater, Microwave, Refrigerator, Stove, Washer
Exterior
Exterior Feature Deck, Porch, Paved Driveway
Parking Features Attached
Garage Spaces 2.0
Fence Back Yard, Fenced, Privacy
Pool None
Roof Type Composition
Handicap Access Accessibility Features
Porch Front Porch, Deck, Porch
Garage Yes
Building
Story 2
Sewer Public Sewer
Water Public
Architectural Style Colonial, Two Story
Level or Stories Two
Structure Type Brick,Drywall,Concrete,Vinyl Siding
New Construction No
Construction Status Actual
Schools
Elementary Schools Jackson Davis
Middle Schools Tuckahoe
High Schools Freeman
Others
Tax ID 750-752-7182
Ownership Individuals
Financing FHA
Read Less
Want to know what your home might be worth? Contact us for a FREE valuation!

Our team is ready to help you sell your home for the highest possible price ASAP

Bought with KW Metro Center
Agent | License ID: 0225247736
+1(804) 869-9416 | khaliyah@newcanaanproperties.com


