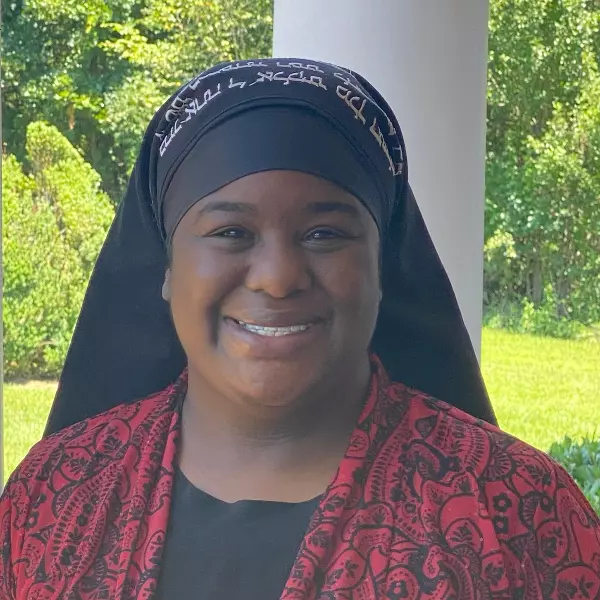Bought with Ana Maria Carretero • RE/MAX Universal
$575,000
$575,000
For more information regarding the value of a property, please contact us for a free consultation.
26204 RUDALE DR Clarksburg, MD 20871
4 Beds
2 Baths
2,124 SqFt
Key Details
Sold Price $575,000
Property Type Single Family Home
Sub Type Detached
Listing Status Sold
Purchase Type For Sale
Square Footage 2,124 sqft
Price per Sqft $270
Subdivision Little Bennett Estates
MLS Listing ID MDMC2005634
Sold Date 09/16/21
Style Raised Ranch/Rambler,Ranch/Rambler
Bedrooms 4
Full Baths 2
HOA Y/N N
Abv Grd Liv Area 1,624
Year Built 1968
Available Date 2021-07-16
Annual Tax Amount $4,207
Tax Year 2020
Lot Size 0.615 Acres
Acres 0.62
Property Sub-Type Detached
Source BRIGHT
Property Description
Honey, This house is perfect! It has a big yard with tall mature trees, spread out nicely so Fido and Fifi have so much space to run., Is what the owners of this amazing house said when they saw it 20 years ago. Since then, and within the last 5 years they have made some pretty sweet upgrades, from the not so obvious updated roof, updated patio and walkway, and heating systems, to the gleaming hardwood floors and fresh paint job throughout the main level. Add in new lighting and two stunning bathrooms with pedestal sinks, and all updated appliances, what more could you ask for? Whats that? You want a wood burning fireplace and a lower level recreation room big enough for a pool table and a space for storage? We got you covered. Not to mention a yard full of blooming 3-seasons perennials.
Location
State MD
County Montgomery
Zoning AR
Direction South
Rooms
Other Rooms Living Room, Dining Room, Bedroom 2, Bedroom 3, Bedroom 4, Kitchen, Family Room, Basement, Bedroom 1, Laundry, Storage Room, Utility Room, Bathroom 1, Bathroom 2
Basement Connecting Stairway, Full, Heated, Improved, Interior Access, Outside Entrance, Partially Finished, Side Entrance
Main Level Bedrooms 4
Interior
Interior Features Built-Ins, Ceiling Fan(s), Crown Moldings, Combination Kitchen/Dining, Dining Area, Entry Level Bedroom, Floor Plan - Traditional, Kitchen - Table Space, Recessed Lighting, Soaking Tub, Stall Shower, Tub Shower, Water Treat System, Wood Floors, Wood Stove
Hot Water Electric
Heating Baseboard - Hot Water
Cooling Ceiling Fan(s), Zoned, Heat Pump(s)
Flooring Hardwood
Fireplaces Number 1
Fireplaces Type Wood, Brick, Mantel(s)
Equipment Built-In Microwave, Dishwasher, Dryer, Microwave, Oven/Range - Electric, Refrigerator, Stainless Steel Appliances, Washer, Water Dispenser, Water Heater
Fireplace Y
Appliance Built-In Microwave, Dishwasher, Dryer, Microwave, Oven/Range - Electric, Refrigerator, Stainless Steel Appliances, Washer, Water Dispenser, Water Heater
Heat Source Oil
Laundry Lower Floor, Dryer In Unit, Washer In Unit
Exterior
Exterior Feature Patio(s)
Garage Spaces 6.0
Fence Rear
Water Access N
View Trees/Woods
Accessibility None
Porch Patio(s)
Total Parking Spaces 6
Garage N
Building
Lot Description Backs to Trees, Front Yard, Landscaping, Partly Wooded, Rear Yard, Trees/Wooded
Story 2
Sewer Community Septic Tank, Private Septic Tank
Water Well
Architectural Style Raised Ranch/Rambler, Ranch/Rambler
Level or Stories 2
Additional Building Above Grade, Below Grade
New Construction N
Schools
Elementary Schools Little Bennett
Middle Schools Rocky Hill
High Schools Clarksburg
School District Montgomery County Public Schools
Others
Pets Allowed Y
Senior Community No
Tax ID 160200027692
Ownership Fee Simple
SqFt Source Assessor
Horse Property N
Special Listing Condition Standard
Pets Allowed No Pet Restrictions
Read Less
Want to know what your home might be worth? Contact us for a FREE valuation!

Our team is ready to help you sell your home for the highest possible price ASAP

Agent | License ID: 0225247736
+1(804) 869-9416 | khaliyah@newcanaanproperties.com






