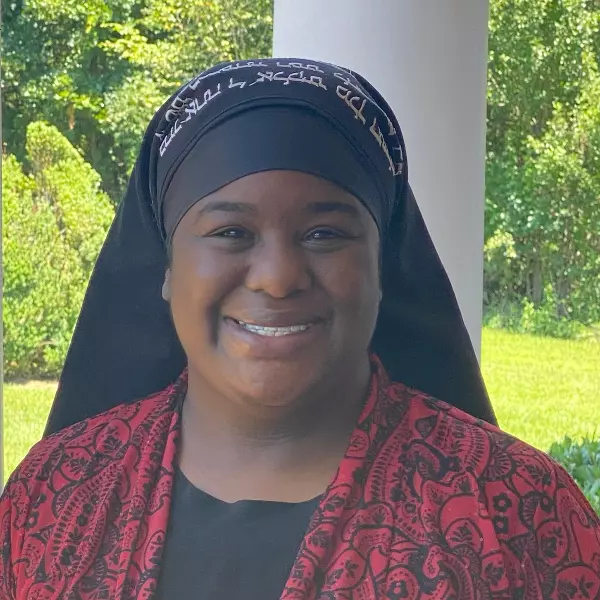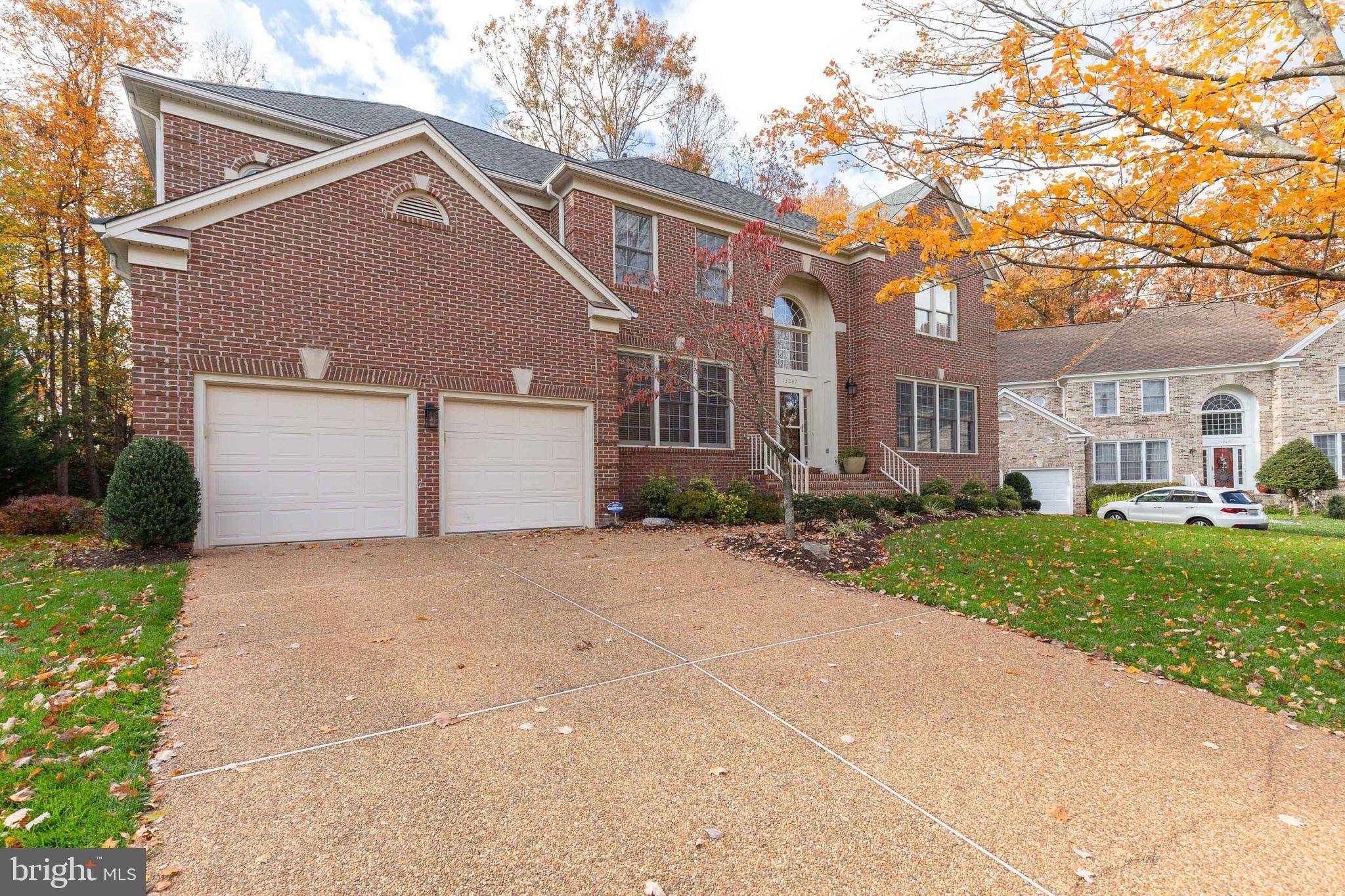Bought with SAINATH VARMA ALLURI • Alluri Realty, Inc.
$1,087,500
$1,200,000
9.4%For more information regarding the value of a property, please contact us for a free consultation.
13207 FRANKLIN VIEW CT Fairfax, VA 22033
4 Beds
5 Baths
4,116 SqFt
Key Details
Sold Price $1,087,500
Property Type Single Family Home
Sub Type Detached
Listing Status Sold
Purchase Type For Sale
Square Footage 4,116 sqft
Price per Sqft $264
Subdivision Franklin Manor
MLS Listing ID VAFX2032216
Sold Date 01/27/22
Style Colonial
Bedrooms 4
Full Baths 4
Half Baths 1
HOA Fees $83/qua
HOA Y/N Y
Abv Grd Liv Area 4,116
Year Built 1993
Available Date 2021-12-17
Annual Tax Amount $10,791
Tax Year 2021
Lot Size 0.388 Acres
Acres 0.39
Property Sub-Type Detached
Source BRIGHT
Property Description
A Rare Find for Grand Living in Franklin Manor! This spectacular Stanley Martin Winslow model home peacefully tucked away on a quiet cul-de-sac in Fairfax, VA offers a perfect blend of luxury, space and convenience to enjoy. With over 6,100 square feet of interior layout, this brick-front home on an eye-pleasing lot has 3 beautifully finished levels with an abundance of appealing designs and recent upgrades. Enter the home to a dramatic 2-story foyer and the warm and welcoming main level featuring artfully designed living, dining, and 2-level family rooms; a large office-study with bay window; and an elegant gourmet kitchen with a center island, Corian counters, and breakfast area. Retreat to a beautifully created, tranquil screened porch with an exit to a stand-alone deck with steps leading to the semi-fenced yard providing the perfect setting for outdoor grilling and entertaining. This home has plenty of space for your living comfort and hosting guests. The upper level with an overlook to the main level features a grand primary bedroom with a private sitting room, walk-in closets and a spa-like bath with a jacuzzi-style soaking tub, separate shower and ceramic tile. 3 more generously sized bedrooms grace the upper level to include a private full bath in one, and another full bath in the hallway. Retreat to the huge finished basement designed with a completed recreation room, custom-built shelving, wet bar; gas fireplace, 2 additional finished bonus rooms that could be used as bedrooms; full bath; LED lighting; and ample storage. Recent Upgrades and Improvements: New hot water heater 2021; new cooktop 2021; new exterior A/C units 2020; new carpet, cabinetry and LED lighting in basement 2020; new LED lighting in kitchen 2020; new attic fan 2019; new carpeting in bedrooms 2018 and blinds 2021; and landscaping front yard 2021; new roof 2010. Additional pleasures: 4 full bathrooms; lawn irrigation system; gutter helmet system, hardwood flooring; alarm system; 2-car garage with auto-openers; concrete driveway for 4 cars; main-level laundry; multiple walk-in closets; 2 gas fireplaces; cathedral ceiling; ceiling fans, and non-dry rot trim on exterior windows and door. HOA includes trash service. Conveniently located right off Fairfax County Parkway and very close to I-66, RT 50, Fair Lakes Town Center, dining, recreation, golf, entertainment and most major errands. More to see and experience. Shows Immaculate! See virtual video tour in listing. Youll be proud to call this Home!
Location
State VA
County Fairfax
Zoning 302
Rooms
Other Rooms Living Room, Dining Room, Primary Bedroom, Bedroom 2, Bedroom 3, Bedroom 4, Kitchen, Family Room, Basement, Foyer, Breakfast Room, Laundry, Mud Room, Office, Recreation Room, Storage Room, Bonus Room, Primary Bathroom, Full Bath, Screened Porch
Basement Full, Fully Finished, Interior Access, Windows, Connecting Stairway, Heated, Shelving
Interior
Interior Features Attic, Attic/House Fan, Breakfast Area, Built-Ins, Carpet, Ceiling Fan(s), Crown Moldings, Dining Area, Family Room Off Kitchen, Floor Plan - Traditional, Formal/Separate Dining Room, Kitchen - Eat-In, Kitchen - Gourmet, Kitchen - Island, Pantry, Primary Bath(s), Recessed Lighting, Soaking Tub, Sprinkler System, Tub Shower, Walk-in Closet(s), Wet/Dry Bar, Window Treatments, Wood Floors, Intercom
Hot Water Natural Gas
Heating Central, Forced Air, Humidifier, Zoned
Cooling Central A/C, Ceiling Fan(s), Attic Fan, Zoned, Programmable Thermostat
Flooring Hardwood, Ceramic Tile, Carpet, Wood
Fireplaces Number 2
Fireplaces Type Brick, Mantel(s), Free Standing, Gas/Propane
Equipment Cooktop, Dishwasher, Disposal, Dryer, Extra Refrigerator/Freezer, Icemaker, Microwave, Oven - Double, Oven - Wall, Refrigerator, Washer, Water Heater, Dryer - Front Loading
Furnishings No
Fireplace Y
Window Features Bay/Bow
Appliance Cooktop, Dishwasher, Disposal, Dryer, Extra Refrigerator/Freezer, Icemaker, Microwave, Oven - Double, Oven - Wall, Refrigerator, Washer, Water Heater, Dryer - Front Loading
Heat Source Natural Gas
Laundry Main Floor
Exterior
Exterior Feature Enclosed, Screened, Porch(es), Deck(s)
Parking Features Garage - Front Entry, Garage Door Opener, Inside Access
Garage Spaces 6.0
Fence Rear
Utilities Available Cable TV, Under Ground
Amenities Available Basketball Courts, Common Grounds, Pool - Outdoor, Swimming Pool, Tot Lots/Playground
Water Access N
Accessibility None
Porch Enclosed, Screened, Porch(es), Deck(s)
Attached Garage 2
Total Parking Spaces 6
Garage Y
Building
Lot Description Cul-de-sac, Front Yard, Landscaping, No Thru Street, Rear Yard, SideYard(s)
Story 3
Foundation Concrete Perimeter
Sewer Public Sewer, Public Septic
Water Public
Architectural Style Colonial
Level or Stories 3
Additional Building Above Grade, Below Grade
Structure Type 2 Story Ceilings,9'+ Ceilings,Dry Wall,High,Vaulted Ceilings
New Construction N
Schools
School District Fairfax County Public Schools
Others
HOA Fee Include Common Area Maintenance,Trash,Pool(s),Snow Removal
Senior Community No
Tax ID 0353 24 0024
Ownership Fee Simple
SqFt Source Assessor
Security Features Security System,Smoke Detector,Carbon Monoxide Detector(s),Motion Detectors
Horse Property N
Special Listing Condition Standard
Read Less
Want to know what your home might be worth? Contact us for a FREE valuation!

Our team is ready to help you sell your home for the highest possible price ASAP

Agent | License ID: 0225247736
+1(804) 869-9416 | khaliyah@newcanaanproperties.com






