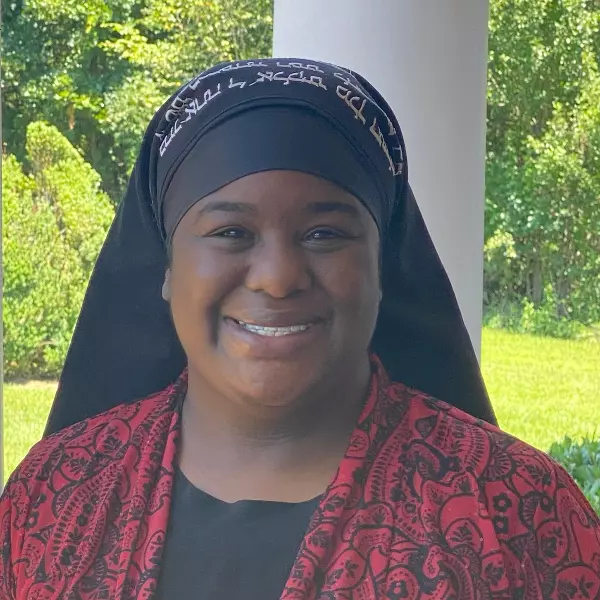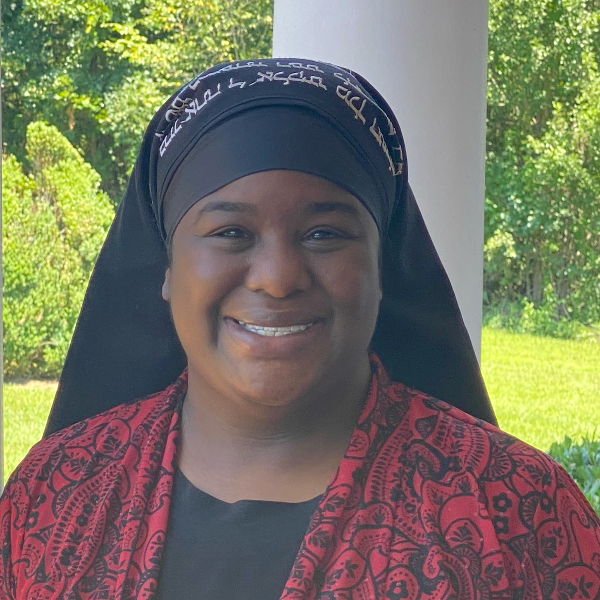
1716 BROOKSTONE DR Alburtis, PA 18011
3 Beds
3 Baths
1,662 SqFt
UPDATED:
Key Details
Property Type Townhouse
Sub Type Interior Row/Townhouse
Listing Status Active
Purchase Type For Sale
Square Footage 1,662 sqft
Price per Sqft $195
Subdivision Heritage Heights
MLS Listing ID PALH2013654
Style Traditional
Bedrooms 3
Full Baths 2
Half Baths 1
HOA Y/N N
Abv Grd Liv Area 1,662
Year Built 2003
Annual Tax Amount $4,448
Tax Year 2025
Lot Size 3,586 Sqft
Acres 0.08
Lot Dimensions 20.00 x 181.00
Property Sub-Type Interior Row/Townhouse
Source BRIGHT
Property Description
This spacious 3BR, 2.5BA home is offered as-is and features key upgrades: a new roof (Nov 2023), hot
water heater (Oct 2024), high-efficiency HVAC (Apr 2023), and completed sewer inspection (Aug 2025).
Inside, the tiled foyer opens to a bright kitchen with raised-panel maple cabinets, Corian countertops,
center island, and recessed lighting. The living area flows seamlessly to the dining space and backyard—
perfect for entertaining. Upstairs, the primary suite offers vaulted ceilings, his-and-hers closets, and a
Jacuzzi bath with dual vanities and separate shower. Two additional bedrooms, a full bath, and second
floor laundry add convenience. Other highlights include granite counters, cherry-oak cabinetry, efficient gas
utilities, a one-car garage, long private driveway, and double-pane windows providing abundant natural
light. With tile floors in the foyer, kitchen, and baths plus carpeted bedrooms, this home blends comfort and
functionality. Located in a quiet neighborhood with no HOA or condo fees, minutes from parks, shopping,
and major routes—ideal for commuters to Allentown or Emmaus.
Location
State PA
County Lehigh
Area Lower Milford Twp (12312)
Zoning U
Rooms
Other Rooms Kitchen, Basement
Basement Full
Interior
Interior Features Carpet, Ceiling Fan(s), Combination Dining/Living, Dining Area, Floor Plan - Open, Kitchen - Island, Pantry, Primary Bath(s), Recessed Lighting, Bathroom - Soaking Tub
Hot Water Electric, Natural Gas
Heating Forced Air
Cooling Central A/C
Flooring Carpet, Ceramic Tile, Concrete
Equipment Disposal, Dryer, Microwave, Oven - Single
Furnishings No
Fireplace N
Window Features Double Pane
Appliance Disposal, Dryer, Microwave, Oven - Single
Heat Source Electric, Natural Gas
Laundry Main Floor
Exterior
Exterior Feature Roof, Terrace
Parking Features Additional Storage Area, Garage Door Opener
Garage Spaces 2.0
Utilities Available Electric Available, Phone Available, Sewer Available, Water Available
Water Access N
View Mountain
Roof Type Asphalt,Fiberglass
Accessibility None
Porch Roof, Terrace
Total Parking Spaces 2
Garage Y
Building
Story 2
Foundation Slab
Above Ground Finished SqFt 1662
Sewer Public Sewer
Water Community
Architectural Style Traditional
Level or Stories 2
Additional Building Above Grade, Below Grade
Structure Type 9'+ Ceilings,Cathedral Ceilings,Dry Wall,Vaulted Ceilings
New Construction N
Schools
Elementary Schools Alburtis
Middle Schools Lower Macungie
High Schools Emmaus
School District East Penn
Others
Pets Allowed Y
Senior Community No
Tax ID 546434128914-00001
Ownership Fee Simple
SqFt Source 1662
Acceptable Financing Cash, Conventional, FHA, FHA 203(b), VA
Horse Property N
Listing Terms Cash, Conventional, FHA, FHA 203(b), VA
Financing Cash,Conventional,FHA,FHA 203(b),VA
Special Listing Condition Standard
Pets Allowed No Pet Restrictions


Agent | License ID: 0225247736
+1(804) 869-9416 | khaliyah@newcanaanproperties.com






