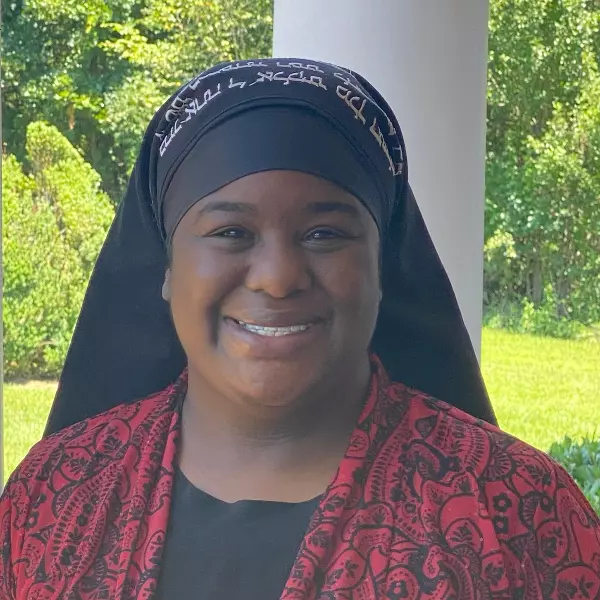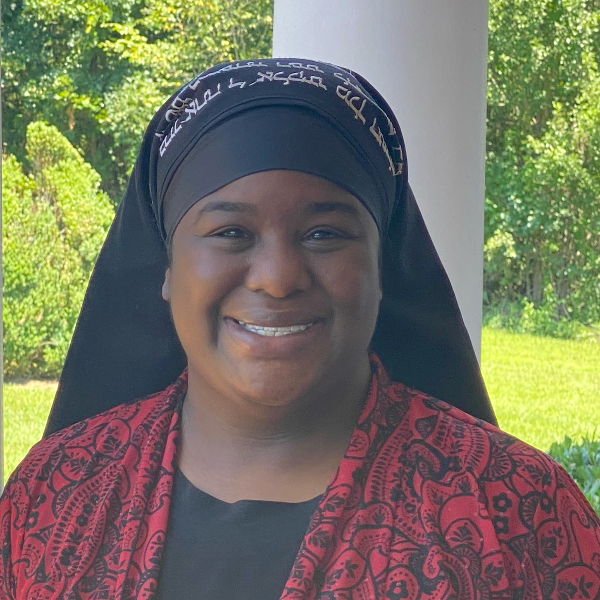
2407 WOODLANDS RD Baltimore, MD 21244
4 Beds
4 Baths
1,925 SqFt
Open House
Sat Oct 04, 11:00am - 1:00pm
UPDATED:
Key Details
Property Type Townhouse
Sub Type Interior Row/Townhouse
Listing Status Active
Purchase Type For Sale
Square Footage 1,925 sqft
Price per Sqft $212
Subdivision Patapsco Glen
MLS Listing ID MDBC2141546
Style Traditional
Bedrooms 4
Full Baths 3
Half Baths 1
HOA Fees $75/mo
HOA Y/N Y
Abv Grd Liv Area 1,400
Year Built 2023
Available Date 2025-10-01
Annual Tax Amount $3,514
Tax Year 2024
Lot Size 1,568 Sqft
Acres 0.04
Lot Dimensions 0.00 x 0.00
Property Sub-Type Interior Row/Townhouse
Source BRIGHT
Property Description
The upper level hosts three generously sized bedrooms with plush carpeting, including the primary suite with vaulted ceilings, walk-in closet, and private ensuite offering ceramic flooring and ceramic tile shower with built-in bench. A convenient laundry closet and full hall bathroom complete this level.
The fully finished walkout lower level provides flexible living options with an office nook, 4th bedroom currently used as a home office, full bathroom, and a spacious rec room with direct access to the rear yard.
Located in a newer Lennar-built community, residents of Patapsco Glen enjoy fantastic amenities including a community pool, playground, and more — all just minutes from Baltimore National Pike, 695, 95, dining, shopping, and everyday conveniences. Don't miss this move-in ready gem offering style, space, and a tranquil setting!
Location
State MD
County Baltimore
Zoning R
Rooms
Other Rooms Primary Bedroom, Bedroom 2, Bedroom 3, Bedroom 4, Kitchen, Family Room, Office, Recreation Room, Primary Bathroom, Full Bath, Half Bath
Basement Full, Fully Finished, Heated, Improved, Interior Access, Outside Entrance, Rear Entrance, Walkout Level
Interior
Interior Features Carpet, Dining Area, Family Room Off Kitchen, Floor Plan - Open, Kitchen - Eat-In, Kitchen - Gourmet, Kitchen - Island, Kitchen - Table Space, Pantry, Primary Bath(s), Recessed Lighting, Sprinkler System, Upgraded Countertops, Walk-in Closet(s)
Hot Water Natural Gas
Cooling Central A/C
Flooring Carpet, Ceramic Tile, Luxury Vinyl Plank
Equipment Built-In Microwave, Dishwasher, Dryer, Icemaker, Oven/Range - Gas, Refrigerator, Stainless Steel Appliances, Washer, Water Heater - Tankless
Fireplace N
Appliance Built-In Microwave, Dishwasher, Dryer, Icemaker, Oven/Range - Gas, Refrigerator, Stainless Steel Appliances, Washer, Water Heater - Tankless
Heat Source Natural Gas
Laundry Upper Floor, Washer In Unit, Dryer In Unit
Exterior
Exterior Feature Deck(s)
Water Access N
View Trees/Woods
Roof Type Architectural Shingle
Accessibility None
Porch Deck(s)
Garage N
Building
Story 3
Foundation Concrete Perimeter
Sewer Public Sewer
Water Public
Architectural Style Traditional
Level or Stories 3
Additional Building Above Grade, Below Grade
Structure Type 9'+ Ceilings,Vaulted Ceilings
New Construction N
Schools
School District Baltimore County Public Schools
Others
Senior Community No
Tax ID 04012500018227
Ownership Fee Simple
SqFt Source 1925
Special Listing Condition Standard


Agent | License ID: 0225247736
+1(804) 869-9416 | khaliyah@newcanaanproperties.com






