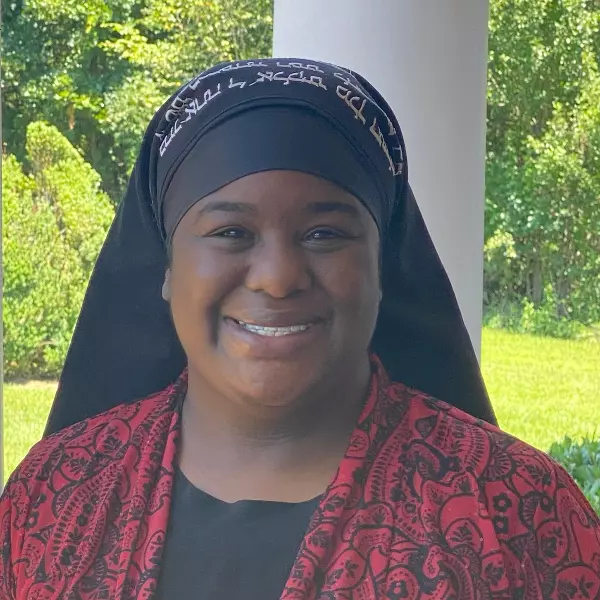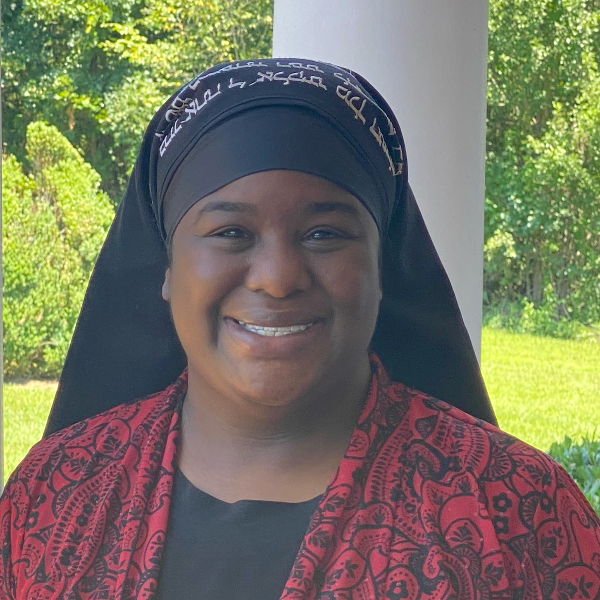
2601 MERRICK WAY Abingdon, MD 21009
3 Beds
3 Baths
2,700 SqFt
UPDATED:
Key Details
Property Type Single Family Home
Sub Type Detached
Listing Status Active
Purchase Type For Sale
Square Footage 2,700 sqft
Price per Sqft $166
Subdivision Laurel Valley
MLS Listing ID MDHR2047402
Style Split Level
Bedrooms 3
Full Baths 2
Half Baths 1
HOA Fees $225/ann
HOA Y/N Y
Abv Grd Liv Area 2,140
Year Built 1986
Available Date 2025-10-17
Annual Tax Amount $3,665
Tax Year 2024
Lot Size 10,410 Sqft
Acres 0.24
Property Sub-Type Detached
Source BRIGHT
Property Description
Location
State MD
County Harford
Zoning R3
Rooms
Other Rooms Living Room, Primary Bedroom, Bedroom 2, Bedroom 3, Kitchen, Family Room, Office, Primary Bathroom, Full Bath, Half Bath
Basement Full
Interior
Interior Features Bathroom - Stall Shower, Bathroom - Tub Shower, Breakfast Area, Built-Ins, Carpet, Ceiling Fan(s), Chair Railings, Combination Kitchen/Living, Floor Plan - Open, Kitchen - Eat-In, Kitchen - Island, Kitchen - Table Space, Primary Bath(s), Dining Area, Recessed Lighting, Window Treatments
Hot Water Electric
Heating Heat Pump(s)
Cooling Central A/C, Ceiling Fan(s)
Flooring Carpet, Luxury Vinyl Plank, Ceramic Tile
Fireplaces Number 1
Fireplaces Type Wood
Equipment Stainless Steel Appliances, Refrigerator, Dishwasher, Stove, Washer, Dryer, Built-In Microwave, Water Heater
Fireplace Y
Window Features Double Pane
Appliance Stainless Steel Appliances, Refrigerator, Dishwasher, Stove, Washer, Dryer, Built-In Microwave, Water Heater
Heat Source Electric
Laundry Lower Floor, Basement, Washer In Unit, Dryer In Unit
Exterior
Exterior Feature Deck(s)
Parking Features Garage - Front Entry, Garage Door Opener
Garage Spaces 5.0
Fence Vinyl, Rear
Utilities Available Cable TV Available, Electric Available, Natural Gas Available, Phone Available, Water Available
Water Access N
Roof Type Architectural Shingle
Accessibility None
Porch Deck(s)
Attached Garage 1
Total Parking Spaces 5
Garage Y
Building
Lot Description Corner
Story 3
Foundation Permanent
Above Ground Finished SqFt 2140
Sewer Public Sewer
Water Public
Architectural Style Split Level
Level or Stories 3
Additional Building Above Grade, Below Grade
Structure Type 9'+ Ceilings,Dry Wall,Vaulted Ceilings
New Construction N
Schools
Elementary Schools William S. James
Middle Schools Patterson Mill
High Schools Patterson Mill
School District Harford County Public Schools
Others
Pets Allowed Y
Senior Community No
Tax ID 1301172603
Ownership Fee Simple
SqFt Source 2700
Security Features Carbon Monoxide Detector(s),Smoke Detector
Acceptable Financing Conventional, Cash, FHA, VA
Horse Property N
Listing Terms Conventional, Cash, FHA, VA
Financing Conventional,Cash,FHA,VA
Special Listing Condition Standard
Pets Allowed No Pet Restrictions


Agent | License ID: 0225247736
+1(804) 869-9416 | khaliyah@newcanaanproperties.com






