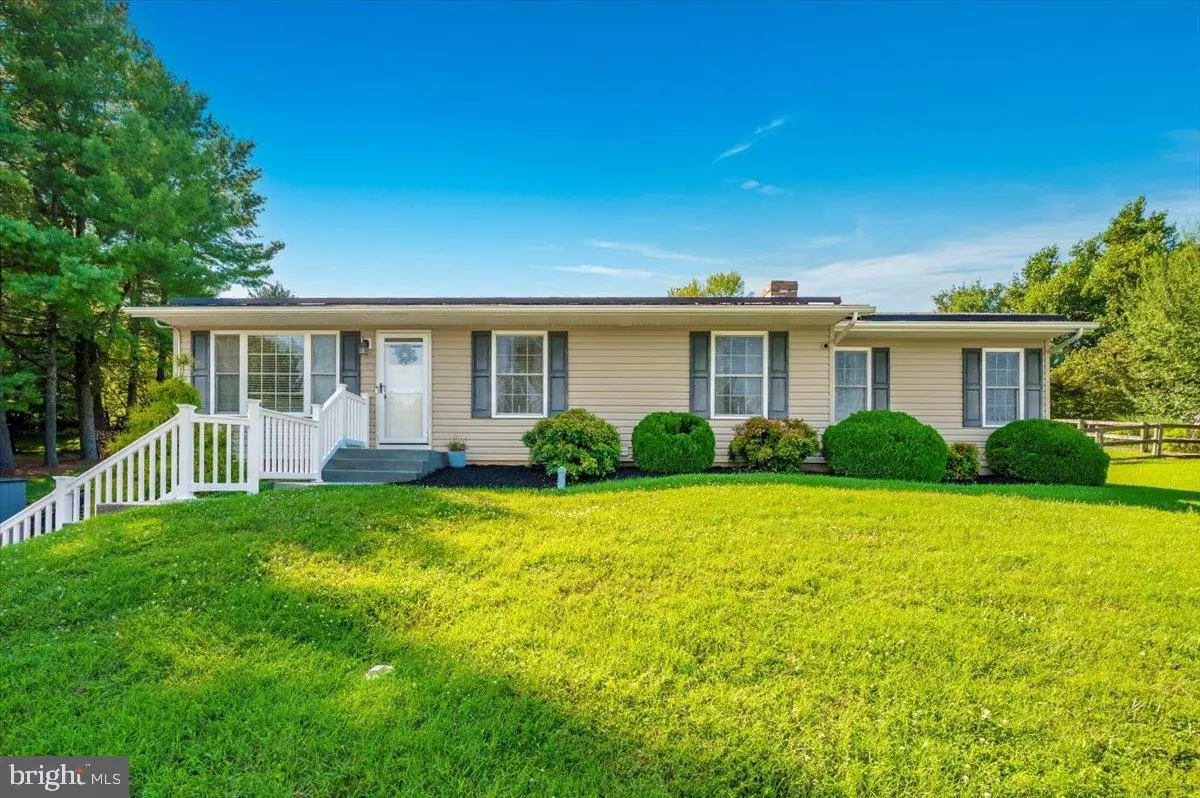4102 EYRE CT Westminster, MD 21157
3 Beds
3 Baths
2,086 SqFt
UPDATED:
Key Details
Property Type Single Family Home
Sub Type Detached
Listing Status Active
Purchase Type For Sale
Square Footage 2,086 sqft
Price per Sqft $282
Subdivision Winfield Heights
MLS Listing ID MDCR2029214
Style Ranch/Rambler
Bedrooms 3
Full Baths 3
HOA Y/N N
Abv Grd Liv Area 1,416
Year Built 1974
Annual Tax Amount $4,161
Tax Year 2025
Lot Size 0.880 Acres
Property Sub-Type Detached
Source BRIGHT
Property Description
Inside, you'll find fresh paint, New Luxury Vinyl Flooring and a bright, open layout. The kitchen features quartz countertops, stainless steel appliances, and plenty of cabinet space. The lower level includes a spacious family room with a fireplace, Bathroom, Bonus Room, and walk-out access.
Recent updates include a brand new HVAC system, hot water heater, water softener system, radon mitigation, and much more. This is a move-in ready home with tasteful finishes throughout—don't miss your chance to make it yours! **HOME HAS LEASED SOLAR PANELS!!!
Location
State MD
County Carroll
Zoning RESIDENTIAL
Rooms
Other Rooms Bedroom 2, Bedroom 3, Bedroom 1, Bathroom 1, Bathroom 2
Basement Daylight, Partial, Full, Fully Finished, Interior Access, Outside Entrance, Side Entrance, Walkout Level
Main Level Bedrooms 3
Interior
Interior Features Attic, Bathroom - Tub Shower, Breakfast Area, Carpet, Ceiling Fan(s), Entry Level Bedroom, Kitchen - Eat-In, Primary Bath(s), Recessed Lighting, Walk-in Closet(s)
Hot Water Electric
Heating Heat Pump(s)
Cooling Ceiling Fan(s), Central A/C, Programmable Thermostat
Flooring Carpet, Ceramic Tile, Hardwood, Luxury Vinyl Plank
Fireplaces Number 1
Fireplaces Type Brick, Mantel(s), Wood
Equipment Built-In Microwave, Dishwasher, Dryer, Icemaker, Oven/Range - Electric, Refrigerator, Stainless Steel Appliances, Washer, Water Heater
Fireplace Y
Window Features Double Pane
Appliance Built-In Microwave, Dishwasher, Dryer, Icemaker, Oven/Range - Electric, Refrigerator, Stainless Steel Appliances, Washer, Water Heater
Heat Source Electric
Laundry Basement
Exterior
Exterior Feature Patio(s)
Fence Fully, Rear, Wood
Pool In Ground
Utilities Available Cable TV Available
View Y/N N
Water Access N
View Other, Street
Roof Type Asphalt,Shingle
Street Surface Black Top
Accessibility None
Porch Patio(s)
Road Frontage City/County
Garage N
Private Pool N
Building
Lot Description Cul-de-sac, Front Yard, Landscaping, Rear Yard
Story 1
Foundation Other
Sewer Private Septic Tank
Water Private
Architectural Style Ranch/Rambler
Level or Stories 1
Additional Building Above Grade, Below Grade
Structure Type Dry Wall
New Construction N
Schools
School District Carroll County Public Schools
Others
Pets Allowed Y
Senior Community No
Tax ID 0709010009
Ownership Fee Simple
SqFt Source Estimated
Acceptable Financing Cash, Conventional, FHA, VA
Horse Property N
Listing Terms Cash, Conventional, FHA, VA
Financing Cash,Conventional,FHA,VA
Special Listing Condition Standard
Pets Allowed No Pet Restrictions

Agent | License ID: 0225247736
+1(804) 869-9416 | khaliyah@newcanaanproperties.com






