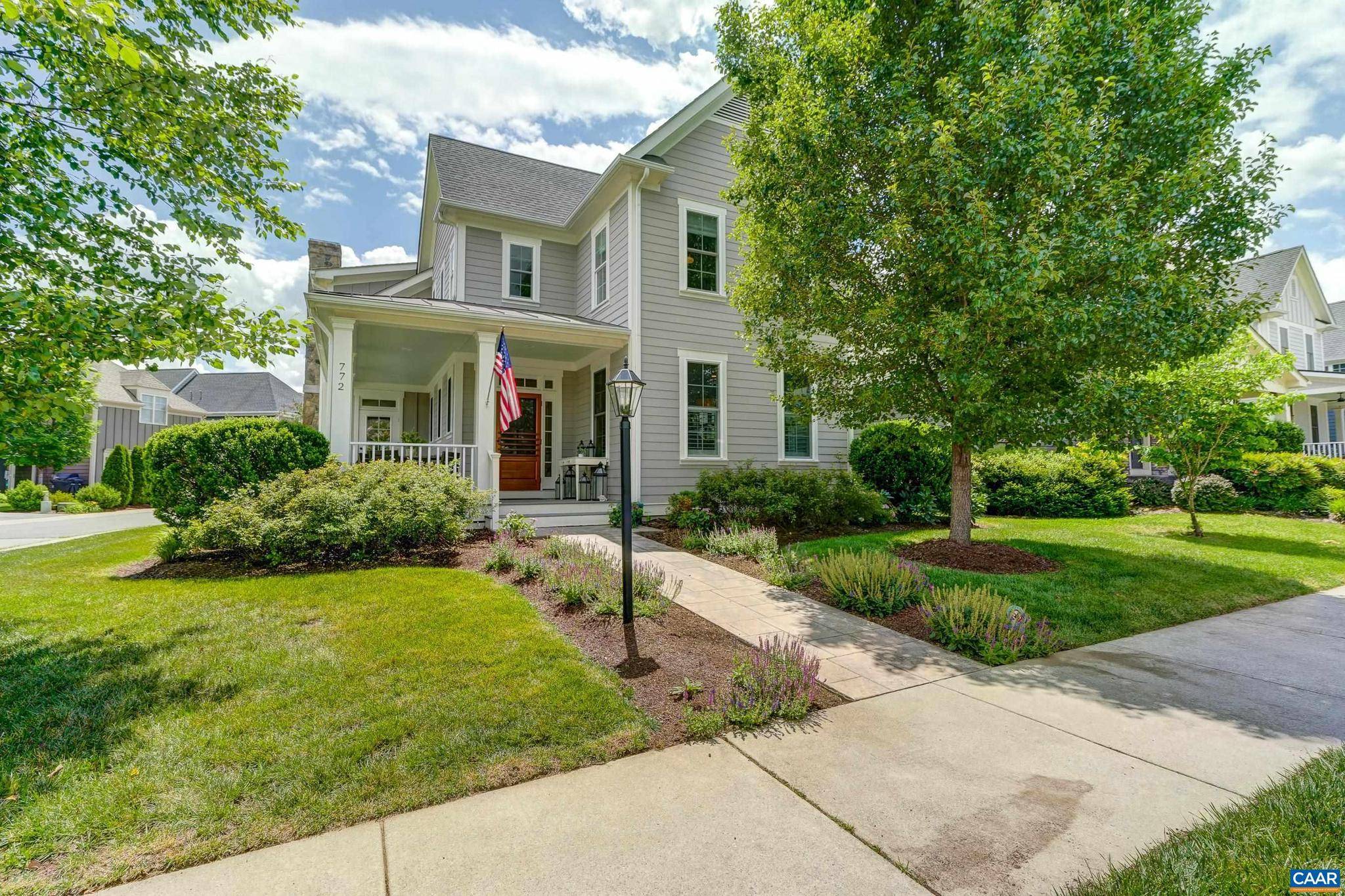772 GOLF VIEW DR Crozet, VA 22932
5 Beds
4 Baths
3,281 SqFt
OPEN HOUSE
Sat Jun 14, 2:00pm - 4:00pm
Sun Jun 15, 2:00pm - 4:00pm
UPDATED:
Key Details
Property Type Single Family Home
Sub Type Detached
Listing Status Active
Purchase Type For Sale
Square Footage 3,281 sqft
Price per Sqft $272
Subdivision Old Trail
MLS Listing ID 665667
Style Craftsman,Farmhouse/National Folk
Bedrooms 5
Full Baths 4
Condo Fees $100
HOA Fees $211/qua
HOA Y/N Y
Abv Grd Liv Area 2,641
Year Built 2016
Annual Tax Amount $7,365
Tax Year 2025
Lot Size 5,662 Sqft
Acres 0.13
Property Sub-Type Detached
Source CAAR
Property Description
Location
State VA
County Albemarle
Zoning R-1
Rooms
Other Rooms Dining Room, Kitchen, Foyer, Great Room, Laundry, Mud Room, Recreation Room, Full Bath, Additional Bedroom
Basement Interior Access, Partially Finished, Sump Pump, Windows
Main Level Bedrooms 1
Interior
Hot Water Tankless
Heating Central
Cooling Programmable Thermostat, Central A/C
Flooring Carpet, Ceramic Tile, Hardwood
Fireplaces Number 1
Fireplaces Type Gas/Propane
Inclusions Kitchen appliances, including microwave, washer and dryer, work bench in garage, EV car charger in Garage.
Equipment Dryer, Washer/Dryer Hookups Only, Washer, Water Heater - Tankless
Fireplace Y
Window Features Casement,Double Hung,Insulated,Low-E,Screens,ENERGY STAR Qualified
Appliance Dryer, Washer/Dryer Hookups Only, Washer, Water Heater - Tankless
Exterior
Amenities Available Tot Lots/Playground, Jog/Walk Path
Roof Type Architectural Shingle
Accessibility None
Garage N
Building
Lot Description Landscaping
Story 2
Foundation Concrete Perimeter, Crawl Space
Sewer Public Sewer
Water Public
Architectural Style Craftsman, Farmhouse/National Folk
Level or Stories 2
Additional Building Above Grade, Below Grade
Structure Type High,9'+ Ceilings
New Construction N
Schools
Elementary Schools Brownsville
Middle Schools Henley
High Schools Western Albemarle
School District Albemarle County Public Schools
Others
HOA Fee Include Common Area Maintenance,Insurance,Management,Reserve Funds,Snow Removal,Trash
Ownership Other
Security Features Carbon Monoxide Detector(s),Smoke Detector
Special Listing Condition Standard
Virtual Tour https://mls.ricoh360.com/f1ba3ef2-993a-4238-bccc-5da70674bf76

Agent | License ID: 0225247736
+1(804) 869-9416 | khaliyah@newcanaanproperties.com






