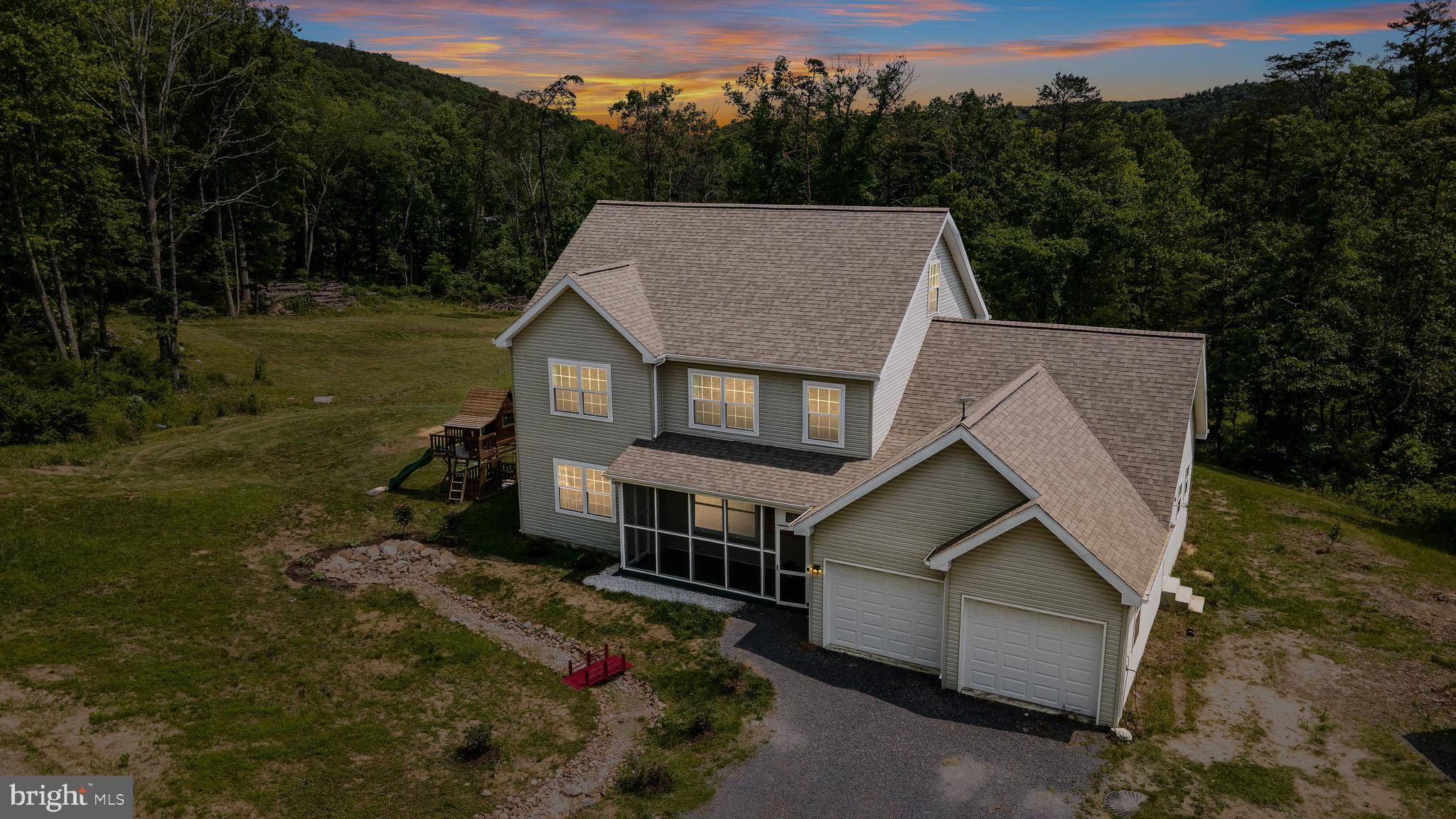35 ARIELLE VIEW DR Yellow Spring, WV 26865
4 Beds
3 Baths
2,658 SqFt
UPDATED:
Key Details
Property Type Single Family Home
Sub Type Detached
Listing Status Active
Purchase Type For Sale
Square Footage 2,658 sqft
Price per Sqft $223
Subdivision None Available
MLS Listing ID WVHS2006036
Style Farmhouse/National Folk,Contemporary
Bedrooms 4
Full Baths 2
Half Baths 1
HOA Y/N N
Abv Grd Liv Area 2,658
Year Built 2020
Annual Tax Amount $1,211
Tax Year 2022
Lot Size 4.000 Acres
Acres 4.0
Property Sub-Type Detached
Source BRIGHT
Property Description
Built in 2020, this 4-bedroom, 2.5-bath home offers a modern, open layout and is situated on 4 unrestricted acres with stunning mountain views. The main level features 8' ceilings, large windows for natural light, a spacious dining area, and a generously sized kitchen with direct access to the attached 2-car garage. The primary suite is located on the main floor and includes an oversized ensuite bath with double closets and a tiled shower. Also on the main level: a dedicated office, laundry room, and half bath.
Upstairs you'll find three additional bedrooms (one with a walk-in closet), a full shared bath, and a large bonus room ideal for a media room, playroom, or home gym. An additional 500 sq ft unfinished area on the third level offers even more potential for customization.
Outdoor features include a screened front porch, a large rear deck, two storage sheds, a spacious crawl space, a fire pit area, and beautifully maintained land. High-speed internet options include Starlink and buried fiber optic cable.
Conveniently located just 20 minutes to Winchester, VA, and less than 15 minutes to Wardensville, WV. Peaceful, private, and commuter-friendly. Be sure to check out the 3D Tour! Call today for more info
Location
State WV
County Hampshire
Zoning 101
Rooms
Other Rooms Primary Bedroom, Bedroom 2, Bedroom 3, Kitchen, Family Room, Bedroom 1, Office, Bathroom 1, Attic, Primary Bathroom, Half Bath
Main Level Bedrooms 1
Interior
Interior Features Attic, Ceiling Fan(s)
Hot Water Electric
Heating Heat Pump(s), Wood Burn Stove
Cooling Heat Pump(s)
Flooring Laminated
Inclusions See attached document.
Equipment Built-In Microwave
Furnishings No
Fireplace N
Appliance Built-In Microwave
Heat Source Electric, Wood
Laundry Main Floor
Exterior
Exterior Feature Deck(s), Porch(es), Screened
Parking Features Oversized, Inside Access, Garage Door Opener
Garage Spaces 8.0
Water Access N
View Trees/Woods, Mountain
Roof Type Shingle
Accessibility None
Porch Deck(s), Porch(es), Screened
Attached Garage 2
Total Parking Spaces 8
Garage Y
Building
Lot Description Backs to Trees, Cleared, Corner, Front Yard, Level, Partly Wooded, Rear Yard, Pond, Year Round Access
Story 3
Foundation Concrete Perimeter
Sewer Septic = # of BR
Water Well
Architectural Style Farmhouse/National Folk, Contemporary
Level or Stories 3
Additional Building Above Grade, Below Grade
Structure Type 9'+ Ceilings
New Construction N
Schools
School District Hampshire County Schools
Others
Pets Allowed Y
Senior Community No
Tax ID 02 23010100000000
Ownership Fee Simple
SqFt Source Assessor
Acceptable Financing Conventional, FHA, Cash, USDA, VA
Listing Terms Conventional, FHA, Cash, USDA, VA
Financing Conventional,FHA,Cash,USDA,VA
Special Listing Condition Standard
Pets Allowed No Pet Restrictions
Virtual Tour https://my.matterport.com/show/?m=hxxYwCtmPCn

Agent | License ID: 0225247736
+1(804) 869-9416 | khaliyah@newcanaanproperties.com






