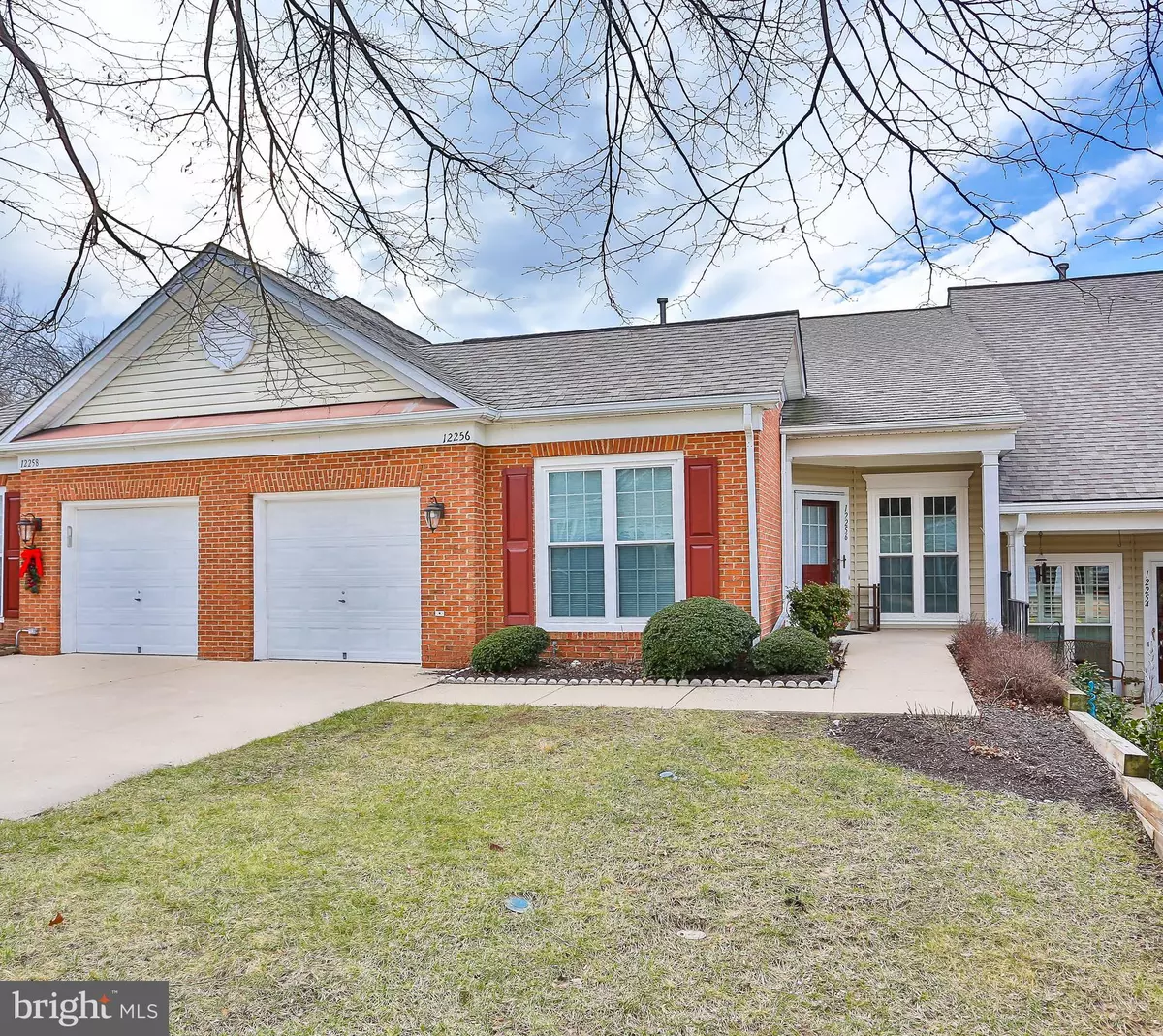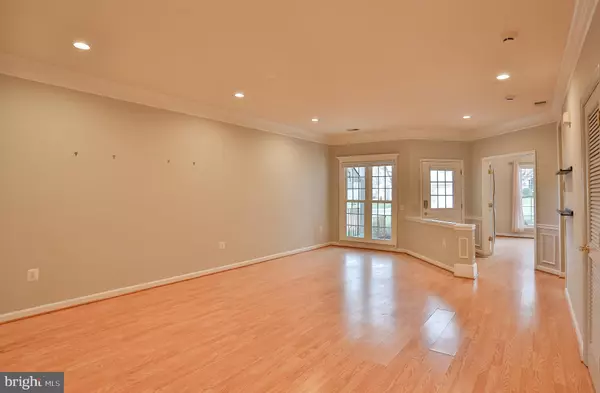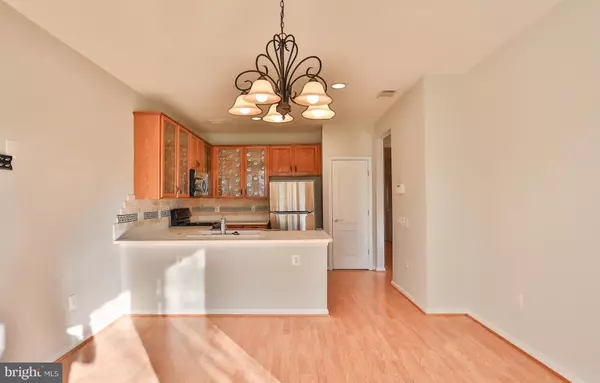12256 SEAFORD CT Woodbridge, VA 22192
2 Beds
2 Baths
1,299 SqFt
UPDATED:
01/12/2025 04:06 AM
Key Details
Property Type Townhouse
Sub Type Interior Row/Townhouse
Listing Status Active
Purchase Type For Rent
Square Footage 1,299 sqft
Subdivision River Ridge
MLS Listing ID VAPW2085358
Style Villa
Bedrooms 2
Full Baths 2
HOA Y/N Y
Abv Grd Liv Area 1,299
Originating Board BRIGHT
Year Built 1999
Lot Size 3,145 Sqft
Acres 0.07
Property Description
Experience the ease of one-level living with an attached garage and private driveway. The spacious living room is perfect for entertaining, offering ample space for a dining area. The gourmet eat-in kitchen is a chef's delight, flooded with natural light from large glass patio doors that open to a charming backyard with a covered deck. The kitchen also features abundant cabinet space, a pantry, and a 5-ring gas stove.
The primary bedroom suite is a true retreat, showcasing bay windows with modern shutters, an updated en-suite bathroom with a walk-in tub, a newly tiled shower, dual vanities, and a spacious walk-in closet with custom built-ins. The second bedroom is generously sized and served by an updated bathroom with a tub. Durable and stylish laminate flooring runs throughout the entire home.
Residents of River Ridge enjoy fantastic amenities, including a community pool, tennis courts, an exercise room, and peaceful walking paths. This community offers a quiet, friendly atmosphere while being conveniently located close to Woodbridge's shopping, dining, and entertainment options. It's also just a 10-minute drive to historic Old Town Occoquan, commuter parking, and I-95 for easy access to the surrounding area.
Location
State VA
County Prince William
Zoning RPC
Rooms
Main Level Bedrooms 2
Interior
Interior Features Bathroom - Walk-In Shower, Bathroom - Soaking Tub, Built-Ins, Combination Kitchen/Dining, Entry Level Bedroom, Floor Plan - Traditional, Kitchen - Eat-In, Kitchen - Gourmet, Recessed Lighting, Walk-in Closet(s), Window Treatments
Hot Water Natural Gas
Heating Forced Air
Cooling Central A/C
Flooring Laminate Plank
Equipment Built-In Microwave, Dishwasher, Disposal, Dryer, Oven/Range - Gas, Refrigerator, Washer
Fireplace N
Appliance Built-In Microwave, Dishwasher, Disposal, Dryer, Oven/Range - Gas, Refrigerator, Washer
Heat Source Natural Gas
Laundry Main Floor
Exterior
Parking Features Garage - Front Entry
Garage Spaces 2.0
Amenities Available Club House, Exercise Room, Jog/Walk Path, Pool - Outdoor, Tennis Courts
Water Access N
Accessibility None
Attached Garage 1
Total Parking Spaces 2
Garage Y
Building
Story 1
Foundation Slab
Sewer Public Sewer
Water Public
Architectural Style Villa
Level or Stories 1
Additional Building Above Grade, Below Grade
New Construction N
Schools
School District Prince William County Public Schools
Others
Pets Allowed Y
HOA Fee Include Common Area Maintenance,Lawn Maintenance,Management,Pool(s),Road Maintenance,Trash
Senior Community Yes
Age Restriction 55
Tax ID 8393-35-5370
Ownership Other
SqFt Source Assessor
Miscellaneous HOA/Condo Fee,Lawn Service,Trash Removal
Pets Allowed Case by Case Basis

Agent | License ID: 0225247736
+1(804) 869-9416 | khaliyah@newcanaanproperties.com






