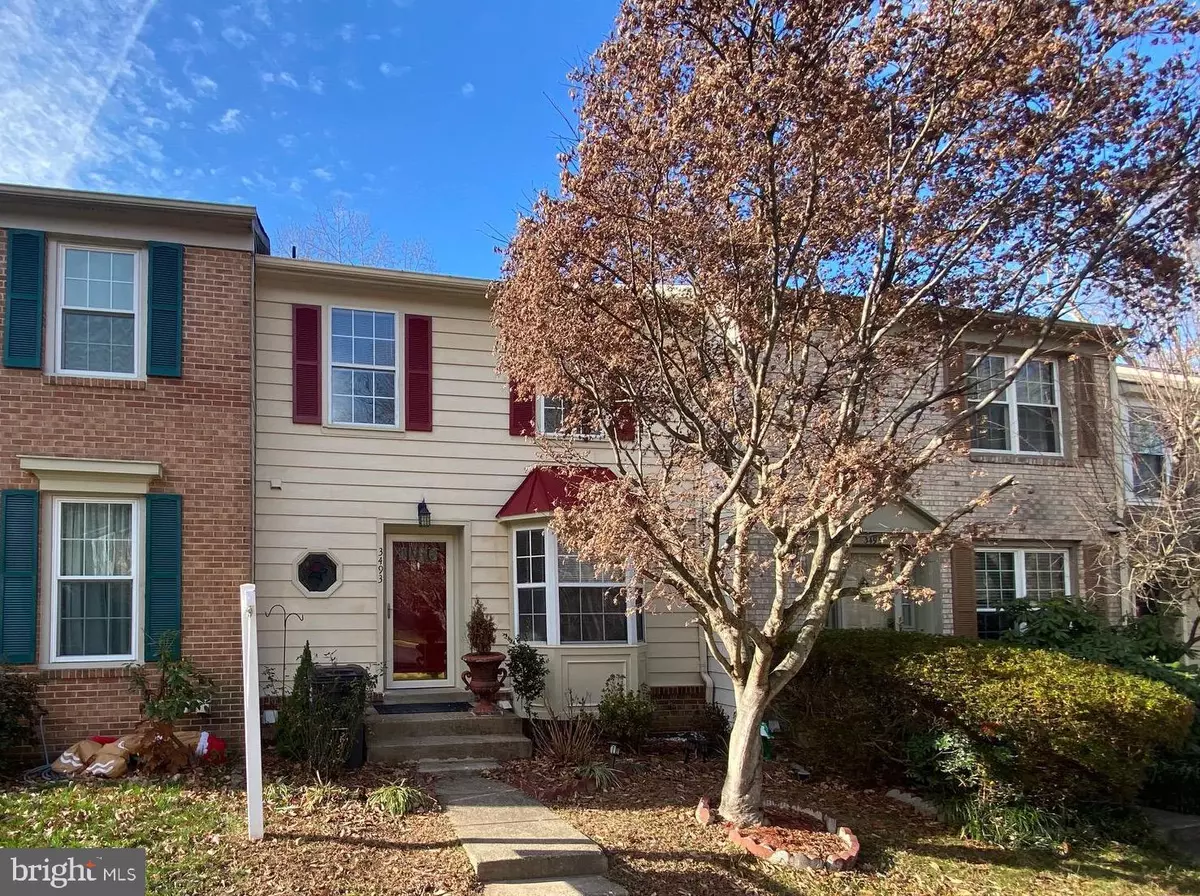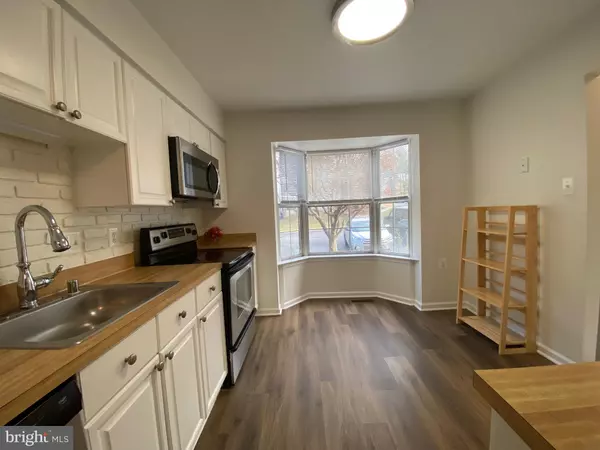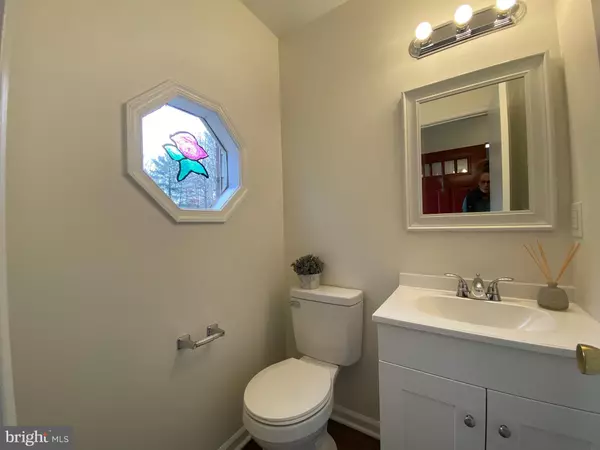3493 CONDOR LN Woodbridge, VA 22192
3 Beds
4 Baths
1,983 SqFt
UPDATED:
01/12/2025 01:44 AM
Key Details
Property Type Townhouse
Sub Type Interior Row/Townhouse
Listing Status Active
Purchase Type For Sale
Square Footage 1,983 sqft
Price per Sqft $252
Subdivision Lake Ridge
MLS Listing ID VAPW2085138
Style Traditional
Bedrooms 3
Full Baths 3
Half Baths 1
HOA Fees $89/mo
HOA Y/N Y
Abv Grd Liv Area 1,364
Originating Board BRIGHT
Year Built 1986
Annual Tax Amount $4,195
Tax Year 2024
Lot Size 1,498 Sqft
Acres 0.03
Property Description
Welcome to this beautifully updated 3-level townhouse, offering 2013 square feet of living space in a highly sought-after location. The home has been freshly painted and features new flooring and carpet throughout, creating a modern, move-in ready environment. The updated bathrooms add a touch of luxury, while the full bath on the lower level offers added convenience. Snuggle up by the cozy wood fireplace in the lower level and enjoy the spacious newly finished family room. Step outside to enjoy the updated deck, perfect for relaxing and entertaining, with stunning water views from both the back of the house and the master bedroom.
This townhouse is ideally situated within walking distance of the elementary school and just a short distance to the middle and high schools, all within a top-rated school pyramid. The property is also conveniently close to major highways, offering easy access to a variety of shopping options. For those who enjoy spending time outdoors, this home is located in a vibrant boating community, with the marina just a short distance away.
The serene water view from the back of the house and the deck provides a peaceful retreat, enhancing the appeal of this wonderful home. Whether you're relaxing inside or enjoying the outdoor space, this townhouse combines comfort, convenience, and a prime location in one of the area's most desirable communities. Don't miss the opportunity to make this home your own!
Location
State VA
County Prince William
Zoning RPC
Rooms
Basement Fully Finished, Walkout Level, Rear Entrance
Interior
Interior Features Floor Plan - Traditional
Hot Water Electric
Heating Heat Pump(s)
Cooling Central A/C
Flooring Luxury Vinyl Plank
Fireplaces Number 1
Fireplace Y
Heat Source Electric
Exterior
Garage Spaces 2.0
Parking On Site 2
Amenities Available Basketball Courts, Beach, Bike Trail, Boat Dock/Slip, Boat Ramp, Club House, Common Grounds, Community Center, Exercise Room, Game Room, Jog/Walk Path, Lake, Marina/Marina Club, Mooring Area, Non-Lake Recreational Area, Party Room, Picnic Area, Pier/Dock, Pool - Outdoor, Recreational Center, Swimming Pool, Tennis Courts, Tot Lots/Playground, Volleyball Courts, Water/Lake Privileges
Water Access N
Accessibility None
Total Parking Spaces 2
Garage N
Building
Story 3
Foundation Concrete Perimeter
Sewer Public Sewer
Water Public
Architectural Style Traditional
Level or Stories 3
Additional Building Above Grade, Below Grade
New Construction N
Schools
Elementary Schools Lake Ridge
Middle Schools Lake Ridge
High Schools Woodbridge
School District Prince William County Public Schools
Others
HOA Fee Include Trash
Senior Community No
Tax ID 8293-19-0424
Ownership Fee Simple
SqFt Source Assessor
Acceptable Financing Cash, Conventional
Listing Terms Cash, Conventional
Financing Cash,Conventional
Special Listing Condition Standard

Agent | License ID: 0225247736
+1(804) 869-9416 | khaliyah@newcanaanproperties.com






