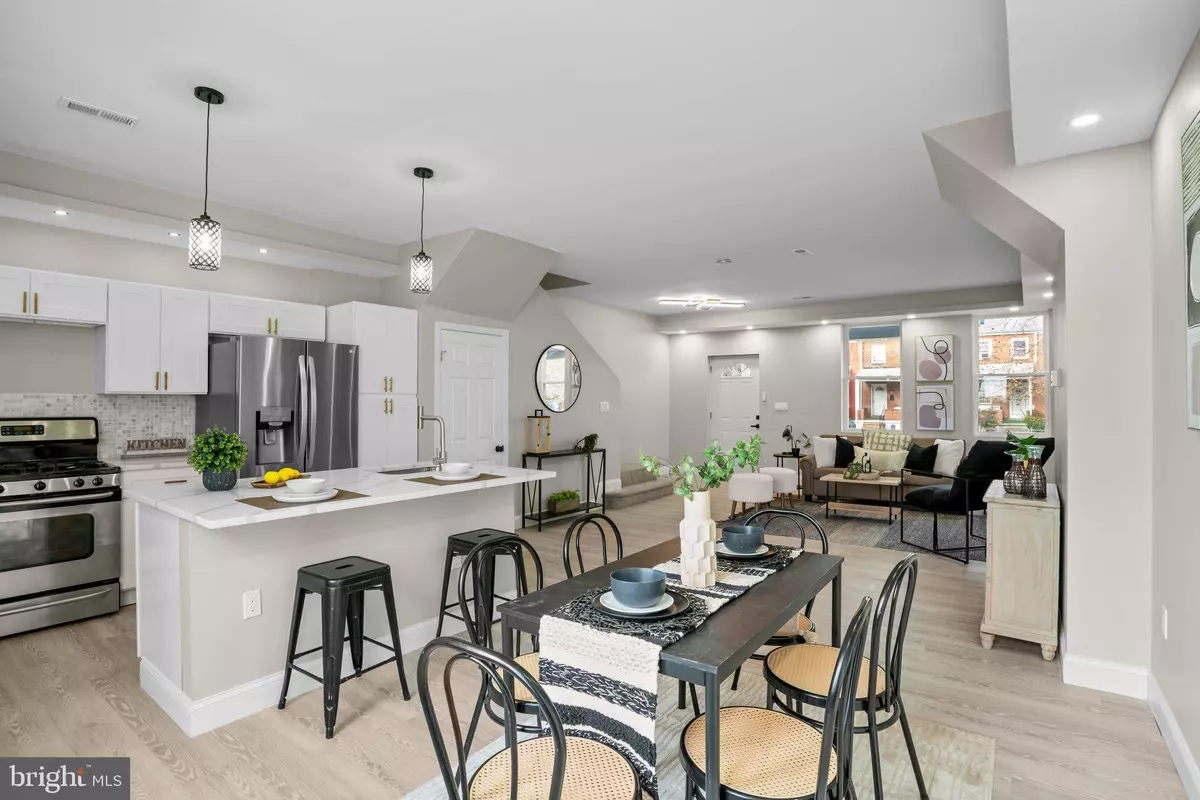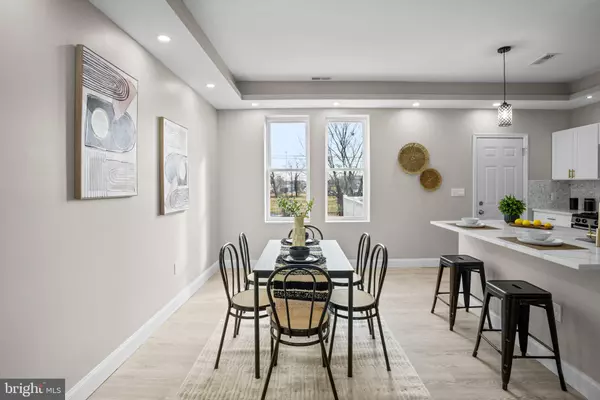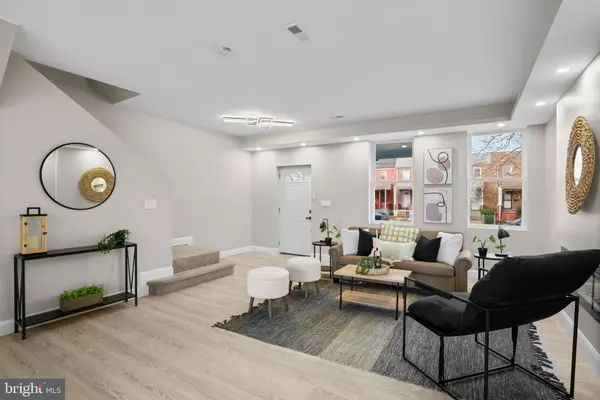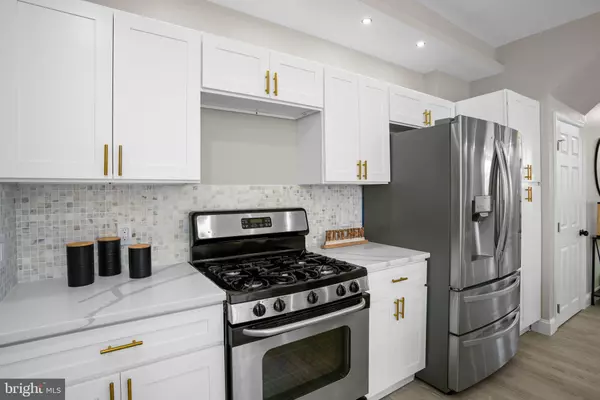3817 BEEHLER AVE Baltimore, MD 21215
3 Beds
2 Baths
1,400 SqFt
UPDATED:
01/01/2025 04:28 AM
Key Details
Property Type Townhouse
Sub Type Interior Row/Townhouse
Listing Status Active
Purchase Type For Sale
Square Footage 1,400 sqft
Price per Sqft $171
Subdivision None Available
MLS Listing ID MDBA2147616
Style Traditional
Bedrooms 3
Full Baths 2
HOA Y/N N
Abv Grd Liv Area 1,400
Originating Board BRIGHT
Year Built 1924
Annual Tax Amount $1,277
Tax Year 2024
Property Description
Newly Renovated Townhome – Modern Comfort with Timeless Elegance
Welcome to this beautifully renovated 4-bedroom, 2 full bath townhome, where classic style meets modern convenience. This thoughtfully designed home has been updated with today's lifestyle in mind, offering ample space for living, working, and entertaining.
The main floor features an open-concept design highlighted by a stunning white kitchen with a clean, modern classic look. Gold accents add a touch of sophistication, complementing the state-of-the-art appliances and the large center island, perfect for family meals or gatherings. Large windows fill the space with natural light, while recessed lighting ensures a bright and inviting atmosphere day and night.
The upper level boasts three spacious bedrooms, all carpeted for warmth and comfort. The fully finished lower level includes a bonus room/office, offering flexibility for work-from-home needs or guest accommodations. Additionally, the washer and dryer room on this level adds convenience to your daily routine.
Durable, modern flooring runs throughout the main level, seamlessly connecting the spaces, while a brand-new backyard deck provides the perfect spot for outdoor entertaining. Whether hosting barbecues or enjoying quiet evenings, this private outdoor area is a standout feature.
With a fully finished basement, elegant design details, and versatile spaces, this home is move-in ready and perfect for any lifestyle. Don't miss the opportunity to make this stunning townhome yours!
Location
State MD
County Baltimore City
Zoning R-6
Rooms
Other Rooms Living Room, Dining Room, Bedroom 2, Bedroom 3, Kitchen, Bedroom 1, Laundry, Bathroom 1, Bathroom 2, Bonus Room
Basement Other, Connecting Stairway, Interior Access
Interior
Interior Features Bathroom - Walk-In Shower, Bathroom - Tub Shower, Breakfast Area, Carpet, Combination Kitchen/Dining, Combination Kitchen/Living, Dining Area, Floor Plan - Open, Kitchen - Eat-In, Kitchen - Gourmet, Kitchen - Island, Recessed Lighting, Upgraded Countertops
Hot Water Natural Gas
Cooling Central A/C
Fireplaces Number 1
Fireplaces Type Electric
Inclusions Washer, Dryer, Refrigerator, Microwave, Oven/Cooktop.
Fireplace Y
Heat Source Natural Gas
Laundry Lower Floor
Exterior
Exterior Feature Porch(es)
Fence Partially, Rear
Water Access N
Accessibility None
Porch Porch(es)
Garage N
Building
Story 3
Foundation Other
Sewer Public Sewer
Water Public
Architectural Style Traditional
Level or Stories 3
Additional Building Above Grade, Below Grade
New Construction N
Schools
School District Baltimore City Public Schools
Others
Senior Community No
Tax ID 0328013196C015
Ownership Ground Rent
SqFt Source Estimated
Acceptable Financing Cash, Conventional, FHA, VA
Listing Terms Cash, Conventional, FHA, VA
Financing Cash,Conventional,FHA,VA
Special Listing Condition Standard

Agent | License ID: 0225247736
+1(804) 869-9416 | khaliyah@newcanaanproperties.com






