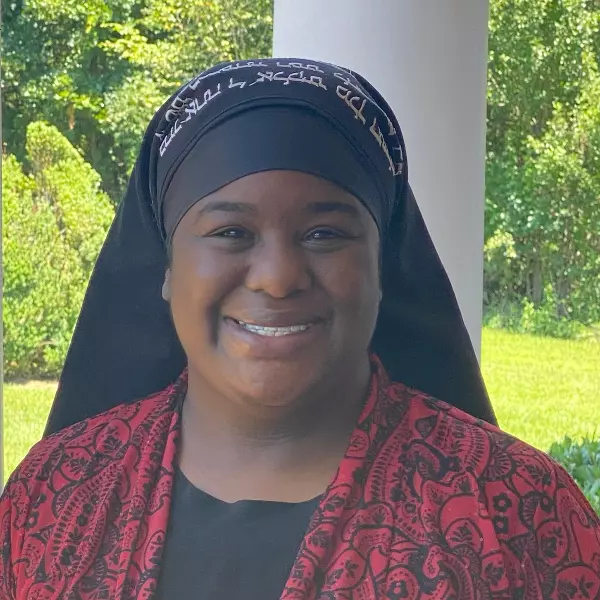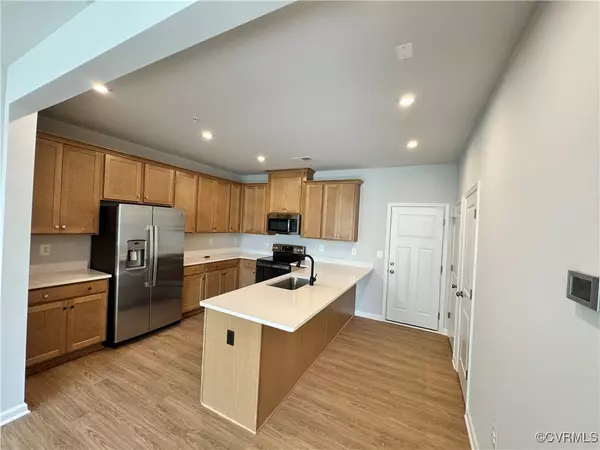
9011 Telegraph RD #A Glen Allen, VA 23060
3 Beds
3 Baths
1,575 SqFt
UPDATED:
12/16/2024 04:19 AM
Key Details
Property Type Single Family Home
Sub Type Attached
Listing Status Active
Purchase Type For Rent
Square Footage 1,575 sqft
MLS Listing ID 2431852
Bedrooms 3
Full Baths 2
Half Baths 1
HOA Y/N No
Property Description
Built in 2024 Excellent Opportunity to Rent this sophisticated modern-style home in Retreat At One Community, With meticulous attention to detail.
The main floor features an open concept great room, kitchen, dining room, and an office/study. The kitchen is the highest available trim offered by the builder featuring quartz countertops, high end cabinetry, an extended custom island.
The second floor features a massive primary suite with an spacious walk in closet. There are two additional bedrooms and one additional full bath.
The complex features a common area with grills, picnic tables and firepit. There is also a large dog walking area. Sidewalks throughout the neighborhood give the community great walkability. Close to interstates, highways, Willow Lawn, Short Pump and downtown.
Pets Allowed - We understand that pets are part of the family. Your pets are welcome to join our community. Please call our Management Office for complete pet policy information.
Trash pickup/Washer/Dryer/HOA Fees Included in Rent .
Tenants should Pay for Water/Electricity/Internet.
Schedule your Tour Today. This Home won't Last long.
Location
State VA
County Henrico
Area 34 - Henrico
Interior
Interior Features Balcony, Ceiling Fan(s), Double Vanity, French Door(s)/Atrium Door(s), Granite Counters, High Ceilings, Kitchen Island, Recessed Lighting, Walk-In Closet(s), Window Treatments
Heating Electric
Cooling Central Air, Electric
Flooring Carpet, Vinyl
Equipment Air Purifier
Furnishings Unfurnished
Fireplace No
Window Features Window Treatments
Appliance Cooktop, Double Oven, Dryer, Dishwasher, Exhaust Fan, Electric Cooking, Freezer, Disposal, Ice Maker, Microwave, Oven, Range, Refrigerator, Stove, Washer
Laundry Dryer Hookup
Exterior
Garage Spaces 1.0
Pool None
Community Features Home Owners Association
Garage Yes
Building
Story 2
Level or Stories Two
Schools
Elementary Schools Longdale
Middle Schools Brookland
High Schools Hermitage
Others
Pets Allowed Yes
Security Features Fire Sprinkler System,Smoke Detector(s)
Pets Allowed Yes


Agent | License ID: 0225247736
+1(804) 869-9416 | khaliyah@newcanaanproperties.com






