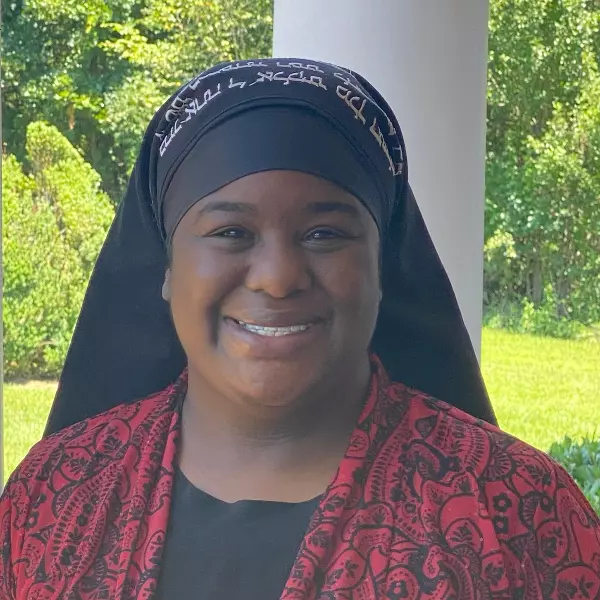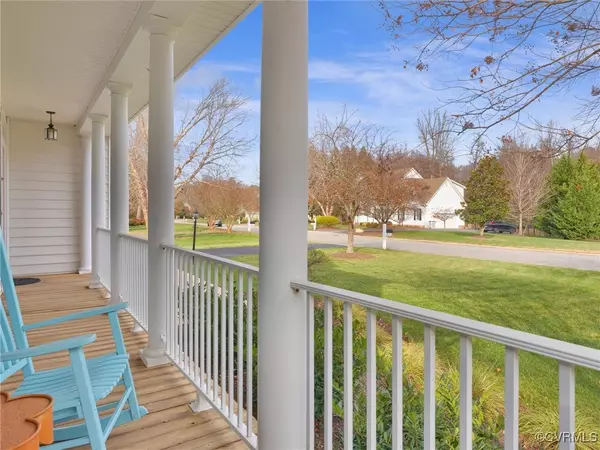
14013 Forest Creek DR Midlothian, VA 23113
4 Beds
3 Baths
2,863 SqFt
UPDATED:
12/07/2024 12:01 PM
Key Details
Property Type Single Family Home
Sub Type Single Family Residence
Listing Status Pending
Purchase Type For Sale
Square Footage 2,863 sqft
Price per Sqft $242
Subdivision Lenox Forest
MLS Listing ID 2431139
Style Transitional
Bedrooms 4
Full Baths 2
Half Baths 1
Construction Status Actual
HOA Fees $395/ann
HOA Y/N Yes
Year Built 2003
Annual Tax Amount $5,279
Tax Year 2024
Lot Size 0.688 Acres
Acres 0.688
Property Description
The spacious kitchen flows effortlessly into a stunning screened porch, a cozy private patio, and a beautifully fenced backyard oasis, offering multiple spaces for relaxation and enjoyment.
The first-floor Primary Suite provides a convenient and private retreat. It's generous sized walk-in closet with storage system is sure to please the most discriminating homeowner. The recently renovated, spa inspired bathroom is next level with an oversized tile shower, soaking tub, and radiant heat floor. Three additional spacious bedrooms are on the upper level offering comfort and functionality for the entire family. Ample storage and large closets enhance convenience throughout the home. A bonus room off the fourth bedroom can serve as a playroom, office, game room, or just additional storage space.
In addition to the primary bath renovation this home is worry free and move in ready with a new roof, new upstairs HVAC unit, updated recessed lighting, new blinds, and a fresh coat of paint.
Nestled just off Robious Road in the coveted River Downs community, this property is minutes from shopping, playgrounds, Robious Landing Park, and the James River. With Chesterfield County schools within walking distance, this home is ideally located for a vibrant and family-friendly lifestyle.
Picture yourself taking peaceful strolls along the James River, and enjoying all the amenities this exceptional neighborhood has to offer. Your perfect home awaits!
Location
State VA
County Chesterfield
Community Lenox Forest
Area 64 - Chesterfield
Direction Exit 288 to Robius Rd. Left on Lenox Forest Dr. Right on Forest Creek. 3rd House on the right next door to park.
Interior
Interior Features Ceiling Fan(s), Cathedral Ceiling(s), Separate/Formal Dining Room, Double Vanity, Eat-in Kitchen, Fireplace, High Ceilings, Bath in Primary Bedroom, Main Level Primary, Recessed Lighting, Walk-In Closet(s)
Heating Forced Air, Natural Gas
Cooling Central Air, Electric
Flooring Carpet, Ceramic Tile, Wood
Fireplaces Number 1
Fireplaces Type Gas
Fireplace Yes
Appliance Dishwasher, Disposal, Gas Water Heater, Oven, Refrigerator
Laundry Washer Hookup, Dryer Hookup
Exterior
Exterior Feature Sprinkler/Irrigation, Porch, Storage, Shed, Paved Driveway
Parking Features Attached
Garage Spaces 2.0
Fence Back Yard, Fenced
Pool None
Community Features Common Grounds/Area, Home Owners Association, Playground
Roof Type Shingle
Topography Level
Porch Front Porch, Patio, Screened, Porch
Garage Yes
Building
Lot Description Landscaped, Level
Story 2
Sewer Public Sewer
Water Public
Architectural Style Transitional
Level or Stories Two
Structure Type Drywall,Frame,Vinyl Siding
New Construction No
Construction Status Actual
Schools
Elementary Schools Bettie Weaver
Middle Schools Robious
High Schools James River
Others
HOA Fee Include Common Areas,Snow Removal
Tax ID 727-72-63-98-000-000
Ownership Individuals


Agent | License ID: 0225247736
+1(804) 869-9416 | khaliyah@newcanaanproperties.com






