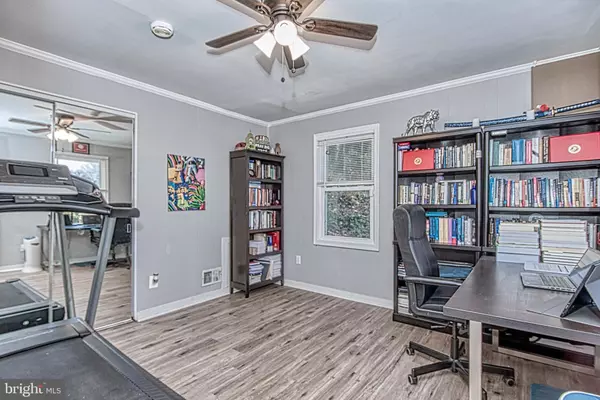2920 WETHERBURN CT Woodbridge, VA 22191
5 Beds
3 Baths
1,995 SqFt
UPDATED:
12/08/2024 01:48 PM
Key Details
Property Type Townhouse
Sub Type End of Row/Townhouse
Listing Status Under Contract
Purchase Type For Sale
Square Footage 1,995 sqft
Price per Sqft $197
Subdivision Georgetown Village
MLS Listing ID VAPW2083702
Style Colonial
Bedrooms 5
Full Baths 2
Half Baths 1
HOA Fees $78/mo
HOA Y/N Y
Abv Grd Liv Area 1,995
Originating Board BRIGHT
Year Built 1968
Annual Tax Amount $3,642
Tax Year 2024
Lot Dimensions 2740
Property Description
Main Level: Features 2 spacious bedrooms, a full bath, a convenient laundry room, and a dedicated storage area—perfect for guests or multi-generational living.
Upper Level 1: Entertain with ease in the bright and airy living and dining rooms, or whip up meals in the modern kitchen with sleek stainless steel appliances. Step outside to enjoy the fully fenced backyard, ideal for outdoor relaxation. A convenient half bath completes this level.
Upper Level 2: Retreat to the expansive primary bedroom, complemented by two additional bedrooms. A large main bath and a generous storage closet add to the practicality of this level.
This home also includes an assigned parking space and access to a tot lot, making it perfect for families. Conveniently located near schools, shopping, dining, and major commuter routes, 2920 Wetherburn Ct offers the perfect combination of comfort and convenience. Don’t miss your chance to call this exceptional property your new home! Schedule a tour today.
Location
State VA
County Prince William
Zoning R6
Rooms
Main Level Bedrooms 2
Interior
Interior Features Attic, Bathroom - Tub Shower, Carpet, Ceiling Fan(s), Combination Dining/Living, Entry Level Bedroom, Floor Plan - Open, Floor Plan - Traditional, Formal/Separate Dining Room, Walk-in Closet(s), Wood Floors
Hot Water Electric
Cooling Central A/C
Equipment Built-In Microwave, Dishwasher, Disposal, Dryer, Icemaker, Oven/Range - Electric, Stainless Steel Appliances, Washer, Water Heater
Fireplace N
Appliance Built-In Microwave, Dishwasher, Disposal, Dryer, Icemaker, Oven/Range - Electric, Stainless Steel Appliances, Washer, Water Heater
Heat Source Electric
Laundry Main Floor
Exterior
Garage Spaces 1.0
Parking On Site 2920
Fence Fully, Wood
Utilities Available Electric Available, Water Available
Water Access N
Accessibility Level Entry - Main
Total Parking Spaces 1
Garage N
Building
Story 3
Foundation Other
Sewer Public Sewer
Water Public
Architectural Style Colonial
Level or Stories 3
Additional Building Above Grade, Below Grade
New Construction N
Schools
Elementary Schools River Oaks
Middle Schools Potomac
High Schools Potomac
School District Prince William County Public Schools
Others
Senior Community No
Tax ID 8290-50-9611
Ownership Other
Horse Property N
Special Listing Condition Standard

Agent | License ID: 0225247736
+1(804) 869-9416 | khaliyah@newcanaanproperties.com






