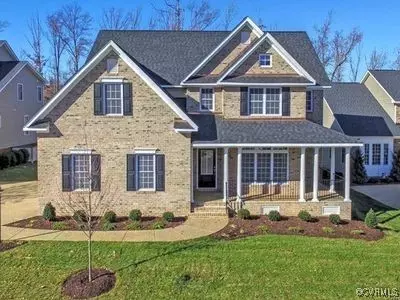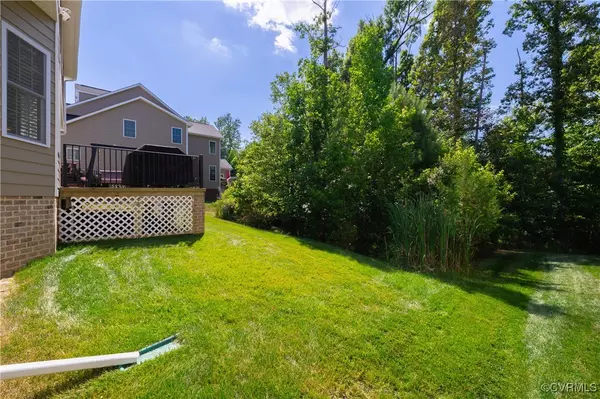
3642 Edenfield RD Midlothian, VA 23113
4 Beds
3 Baths
2,637 SqFt
UPDATED:
12/14/2024 09:09 PM
Key Details
Property Type Single Family Home
Sub Type Single Family Residence
Listing Status Active
Purchase Type For Sale
Square Footage 2,637 sqft
Price per Sqft $259
Subdivision Tarrington
MLS Listing ID 2430889
Style Custom,Two Story
Bedrooms 4
Full Baths 2
Half Baths 1
Construction Status Actual
HOA Fees $990/ann
HOA Y/N Yes
Year Built 2016
Annual Tax Amount $4,999
Tax Year 2024
Lot Size 9,975 Sqft
Acres 0.229
Property Description
Retreat to the extremely spacious primary suite with an ensuite bath featuring a shower and jetted tub, double sink, separate vanity, and incredibly oversized walk in closet.
Each bedroom features ceiling fans, walk in closets, and carpet for noise reduction. The garage has a built in storage above to give you plenty of space for garage parking. The kitchen is a chef's dream with state of the art SS appliances, expansive cabinet space, a work island/bar, granite countertops, and a pantry with an access to a conditional space under the stairs for additional storage.
This perfectly appointed 4BR/2.5 BA provides all of the custom features and details that make this home a perfect turn key property. Sellers still occupy so we ask you provide one hour notice before scheduling.
Location
State VA
County Chesterfield
Community Tarrington
Area 64 - Chesterfield
Direction from 288 exit at Huguenot Trail/Robious continue on Robius, turn left on Ashwell Dr, at the 2nd round about turn right. Take a left at Edenfield Dr.
Interior
Interior Features Ceiling Fan(s), Double Vanity, Fireplace, Granite Counters, High Ceilings, Pantry
Heating Heat Pump, Natural Gas, Zoned
Cooling Central Air, Heat Pump, Zoned
Flooring Partially Carpeted, Wood
Fireplaces Number 1
Fireplaces Type Gas
Fireplace Yes
Appliance Dryer, Dishwasher, Gas Cooking, Disposal, Microwave, Refrigerator, Stove, Tankless Water Heater, Washer
Exterior
Exterior Feature Deck, Porch
Parking Features Attached
Garage Spaces 2.0
Fence None
Pool Pool, Community
Community Features Clubhouse, Fitness, Home Owners Association, Pool
Waterfront Description River Access,Water Access
Roof Type Composition,Shingle
Porch Wrap Around, Deck, Porch
Garage Yes
Building
Lot Description Cul-De-Sac
Story 2
Sewer Public Sewer
Water Public
Architectural Style Custom, Two Story
Level or Stories Two
Structure Type Brick,Drywall,HardiPlank Type
New Construction No
Construction Status Actual
Schools
Elementary Schools Robious
Middle Schools Robious
High Schools James River
Others
HOA Fee Include Clubhouse,Common Areas,Maintenance Grounds,Snow Removal,Trash
Tax ID 734-72-51-40-200-000
Ownership Individuals


Agent | License ID: 0225247736
+1(804) 869-9416 | khaliyah@newcanaanproperties.com






