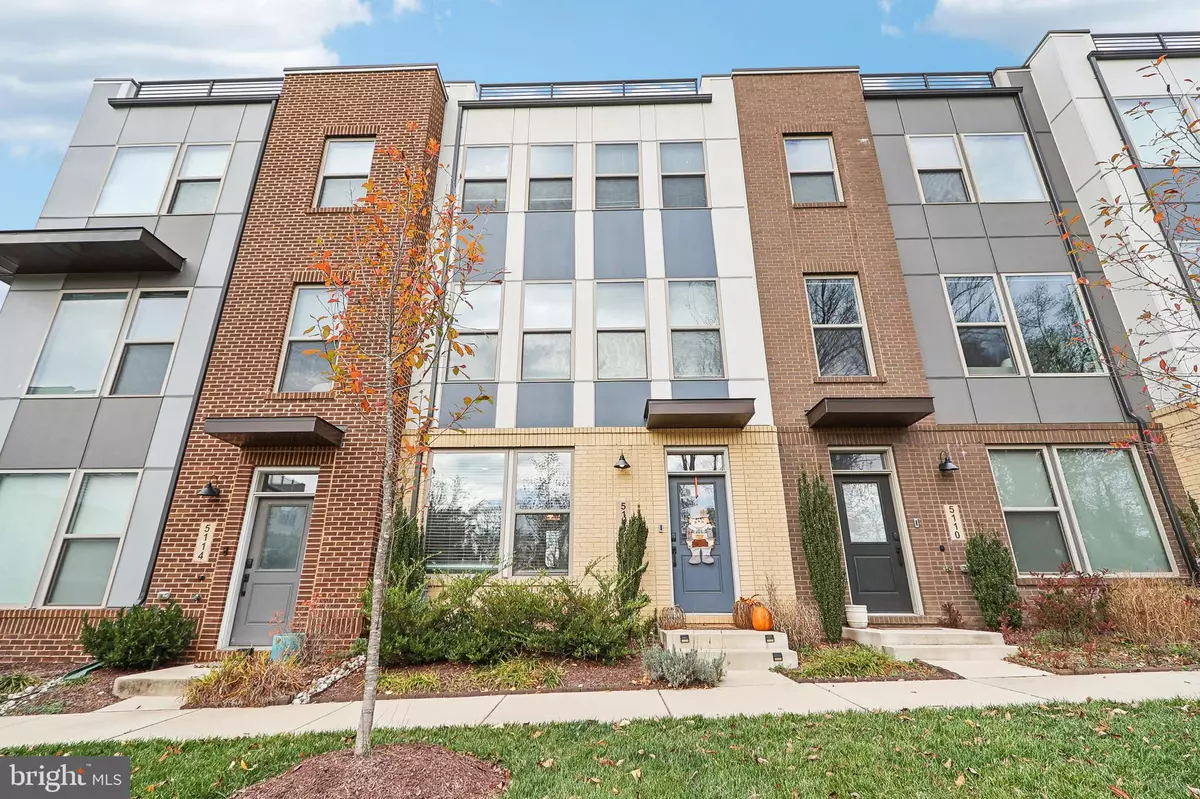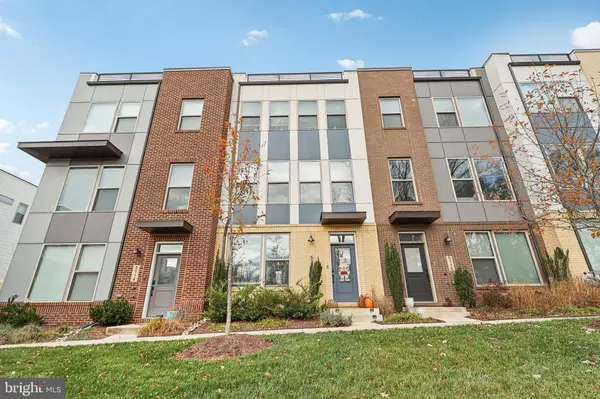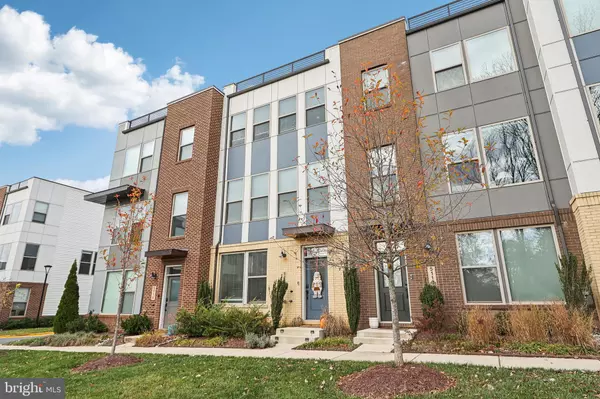5112 OAKMOORE DR Rockville, MD 20852
4 Beds
4 Baths
2,040 SqFt
UPDATED:
12/09/2024 02:55 PM
Key Details
Property Type Townhouse
Sub Type Interior Row/Townhouse
Listing Status Active
Purchase Type For Sale
Square Footage 2,040 sqft
Price per Sqft $377
Subdivision Randolph Farms
MLS Listing ID MDMC2156456
Style Contemporary
Bedrooms 4
Full Baths 3
Half Baths 1
HOA Fees $100/mo
HOA Y/N Y
Abv Grd Liv Area 2,040
Originating Board BRIGHT
Year Built 2020
Annual Tax Amount $8,098
Tax Year 2024
Property Description
Discover contemporary living at its finest at 5112 Oakmoore Dr in North Bethesda. This rare and spacious model offers 4 bedrooms, including a convenient bedroom with a walk-in closet and full bath on the entrance level—a unique feature in this community.
Set apart from other units, this home faces a serene park and lush trees, offering tranquil views and privacy. Inside, enjoy modern upgrades like smart switches for lights and garage access via phone, and the sellers have thoughtfully installed an electric vehicle charger for added convenience. The home also features an expanded deck, perfect for relaxing or entertaining.
One of the neighborhood's larger units, this property combines style, space, and smart living, all in an unbeatable location. A short rent-back may be needed. Don't miss this extraordinary opportunity!
Location
State MD
County Montgomery
Zoning THD
Rooms
Main Level Bedrooms 1
Interior
Interior Features Attic, Breakfast Area, Ceiling Fan(s), Dining Area, Entry Level Bedroom, Floor Plan - Open, Kitchen - Gourmet, Recessed Lighting, Sprinkler System, Bathroom - Stall Shower, Walk-in Closet(s)
Hot Water Natural Gas
Heating Forced Air
Cooling Central A/C
Fireplaces Number 1
Fireplaces Type Electric
Equipment Built-In Microwave, Dishwasher, Disposal, Dryer, Microwave, Oven/Range - Gas, Refrigerator, Stainless Steel Appliances, Washer - Front Loading
Fireplace Y
Appliance Built-In Microwave, Dishwasher, Disposal, Dryer, Microwave, Oven/Range - Gas, Refrigerator, Stainless Steel Appliances, Washer - Front Loading
Heat Source Natural Gas
Exterior
Exterior Feature Deck(s)
Parking Features Inside Access
Garage Spaces 2.0
Amenities Available Common Grounds, Picnic Area, Tot Lots/Playground
Water Access N
Accessibility None
Porch Deck(s)
Attached Garage 2
Total Parking Spaces 2
Garage Y
Building
Story 3
Foundation Slab
Sewer Public Hook/Up Avail
Water Public
Architectural Style Contemporary
Level or Stories 3
Additional Building Above Grade, Below Grade
Structure Type 9'+ Ceilings
New Construction N
Schools
School District Montgomery County Public Schools
Others
HOA Fee Include Lawn Maintenance,Road Maintenance,Snow Removal
Senior Community No
Tax ID 160403825065
Ownership Condominium
Special Listing Condition Standard

Agent | License ID: 0225247736
+1(804) 869-9416 | khaliyah@newcanaanproperties.com






