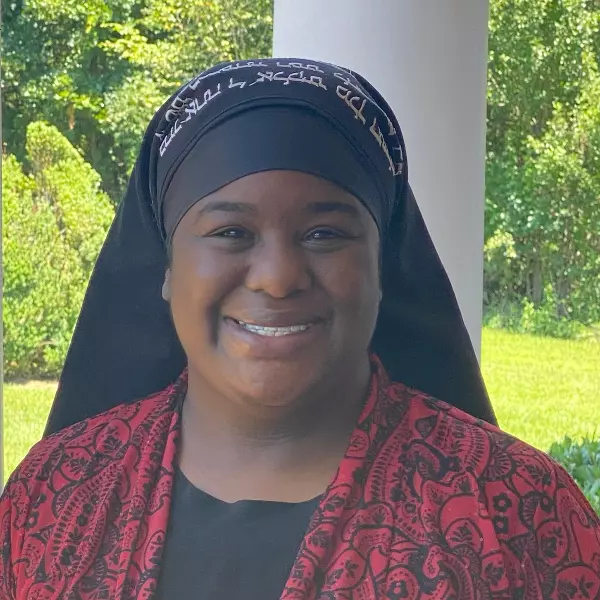
13624 Goswick LN Midlothian, VA 23114
4 Beds
3 Baths
3,400 SqFt
UPDATED:
12/14/2024 09:09 PM
Key Details
Property Type Single Family Home
Sub Type Single Family Residence
Listing Status Active
Purchase Type For Sale
Square Footage 3,400 sqft
Price per Sqft $183
Subdivision The Grove
MLS Listing ID 2427675
Style Two Story
Bedrooms 4
Full Baths 2
Half Baths 1
Construction Status Actual
HOA Fees $400/ann
HOA Y/N Yes
Year Built 1999
Annual Tax Amount $4,541
Tax Year 2023
Lot Size 0.344 Acres
Acres 0.344
Property Description
Location
State VA
County Chesterfield
Community The Grove
Area 62 - Chesterfield
Direction Woolridge R on Coalfield LGrove Hill Rd R on GoswickLn
Rooms
Basement Crawl Space
Interior
Interior Features Dining Area, Separate/Formal Dining Room, Eat-in Kitchen, Fireplace, Granite Counters, High Ceilings, Bath in Primary Bedroom, Walk-In Closet(s)
Heating Electric, Natural Gas, Zoned
Cooling Zoned
Flooring Partially Carpeted, Wood
Fireplaces Number 1
Fireplaces Type Gas
Fireplace Yes
Appliance Dishwasher, Electric Cooking, Disposal, Gas Water Heater
Exterior
Parking Features Attached
Garage Spaces 2.0
Fence Back Yard, Fenced
Pool Community, Pool
Roof Type Composition
Porch Deck
Garage Yes
Building
Sewer Public Sewer
Water Public
Architectural Style Two Story
Level or Stories Two and One Half
Structure Type Brick
New Construction No
Construction Status Actual
Schools
Elementary Schools Watkins
Middle Schools Midlothian
High Schools Midlothian
Others
Tax ID 728-70-15-55-700-000
Ownership Individuals


Agent | License ID: 0225247736
+1(804) 869-9416 | khaliyah@newcanaanproperties.com






