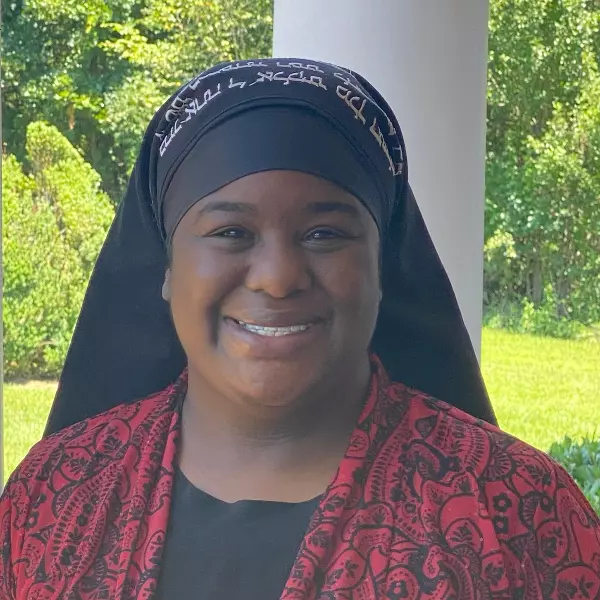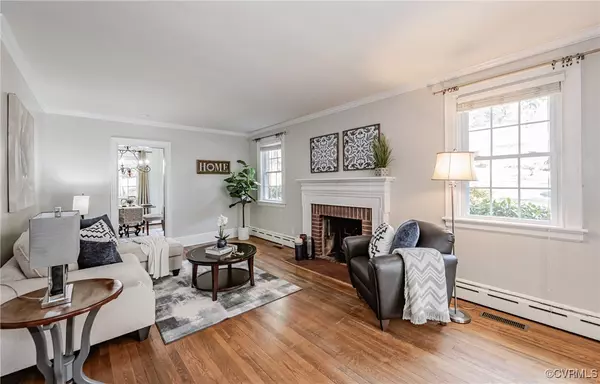
1408 Westover Gardens BLVD Richmond, VA 23225
4 Beds
2 Baths
2,131 SqFt
UPDATED:
11/01/2024 06:50 PM
Key Details
Property Type Single Family Home
Sub Type Single Family Residence
Listing Status Active
Purchase Type For Sale
Square Footage 2,131 sqft
Price per Sqft $205
Subdivision Westover Gardens
MLS Listing ID 2424894
Style Cape Cod
Bedrooms 4
Full Baths 2
Construction Status Approximate
HOA Y/N No
Year Built 1950
Annual Tax Amount $4,548
Tax Year 2024
Lot Size 0.287 Acres
Acres 0.287
Property Description
The Formal Dining room has Built-In Bookcases. The Utility Room allows for Full Sized Washer & Dryer with added space for a second fridge or other items. Look for the 3 Door Refrigerator, New Smooth Top Ranch, New Luxury Vinyl Plank Flooring & a Walk-in Pantry in the Kitchen. The buyer may choose to move the Refrigerator to the wall next to the pantry, allowing for a Large Eat-in Area Overlooking the Rear Yard. The Kitchen accesses the attached 13' x 7.5' Screened Porch, which then accesses the 16.5' x 15.5' Deck. The Deck gives way to a split Brick Patio/Walkway leading to the 12' x 8' Detached Shed. Don't miss the attached Concrete Patio on the far side of the deck.
Back inside, Both second floor Bedrooms are 20' x 11'. Adjacent to one of the bedrooms is a 6.5' x 6' Trunk Room. This space could be accessed by the bedroom closet to create a Walk-in Closet or a Small Attached Bath! The Fourth Bedroom has been converted to an Imelda Marcos style closet and offers 4 storage areas, 2 of which are 13' deep.
Outside you will also find a 31' x 23' Concrete and Brick Parking pad, a Fenced Rear Yard & Oversized Gutters/Downspouts with Gutter Guards.
Location
State VA
County Richmond City
Community Westover Gardens
Area 60 - Richmond
Direction Powhite to Jahnke to Left on Westover Gardens, Right at the fork. The property is on the left.
Interior
Heating Electric, Heat Pump
Cooling Central Air
Fireplaces Type Masonry, Wood Burning
Fireplace Yes
Appliance Oil Water Heater
Exterior
Exterior Feature Deck, Paved Driveway
Pool None
Roof Type Slate
Porch Deck
Garage No
Building
Sewer Public Sewer
Water Public
Architectural Style Cape Cod
Structure Type Brick,Clapboard,Frame
New Construction No
Construction Status Approximate
Schools
Elementary Schools Southampton
Middle Schools Lucille Brown
High Schools Huguenot
Others
Tax ID C005-0463-020
Ownership Individuals


Agent | License ID: 0225247736
+1(804) 869-9416 | khaliyah@newcanaanproperties.com






